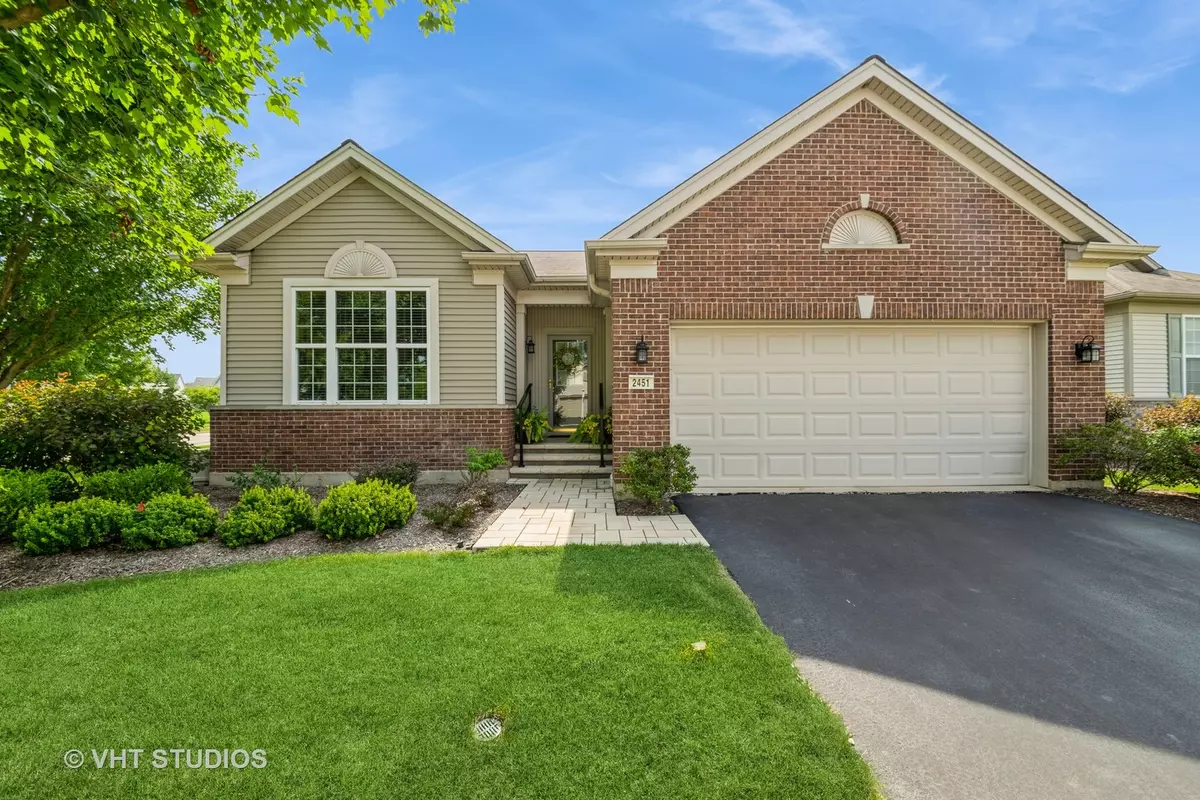$445,000
$449,900
1.1%For more information regarding the value of a property, please contact us for a free consultation.
2 Beds
2 Baths
1,813 SqFt
SOLD DATE : 10/21/2025
Key Details
Sold Price $445,000
Property Type Single Family Home
Sub Type Detached Single
Listing Status Sold
Purchase Type For Sale
Square Footage 1,813 sqft
Price per Sqft $245
Subdivision Edgewater By Del Webb
MLS Listing ID 12455554
Sold Date 10/21/25
Style Ranch
Bedrooms 2
Full Baths 2
HOA Fees $282/mo
Year Built 2006
Annual Tax Amount $9,186
Tax Year 2024
Lot Dimensions 70x110x45x119
Property Sub-Type Detached Single
Property Description
Beautiful Wilmette model with an EXTENDED GARAGE & UNFINISHED BASEMENT with separate workshop area. Large 20x12 composite deck with raised flower beds will stay. Kitchen has cherry cabinets, corian counters, tile backsplash, newer microwave & range (1/23),refrigerator (2018) & under cabinet lighting. HWH has been replaced (2014). NEW AC & FURNACE, but roof is original but in good shape. House has a FIREPLACE and TV will stay and has SURROUND SOUND & SUB-WOOFER. Master Bedroom has a BAY WINDOW. Sprinkler system "as is" but can be put in working condition. Edgewater is an Active Adult community and one person living in house has to be 55+. HOA cuts grass and shovels snow (2" or more), seal coat driveways every 2 years, has 24/7 guard, 2 pools and hot tub, tennis/pickle ball courts; many activities to participate in. Live in a Wonderful Community with many things to do!
Location
State IL
County Kane
Area Elgin
Rooms
Basement Unfinished, Full
Interior
Interior Features 1st Floor Bedroom, 1st Floor Full Bath, Walk-In Closet(s), High Ceilings
Heating Natural Gas, Forced Air
Cooling Central Air
Fireplaces Number 1
Fireplaces Type Attached Fireplace Doors/Screen, Gas Log
Equipment TV-Cable, Sump Pump
Fireplace Y
Appliance Range, Microwave, Dishwasher, High End Refrigerator, Washer, Dryer, Disposal, Stainless Steel Appliance(s)
Laundry Main Level, In Unit, Laundry Closet, Sink
Exterior
Garage Spaces 2.0
Community Features Clubhouse, Pool, Tennis Court(s), Curbs, Gated, Sidewalks, Street Lights, Street Paved, Other
Building
Lot Description Corner Lot
Building Description Vinyl Siding,Brick, No
Sewer Public Sewer
Water Public
Level or Stories 1 Story
Structure Type Vinyl Siding,Brick
New Construction false
Schools
School District 46 , 46, 46
Others
HOA Fee Include Insurance,Security,Clubhouse,Exercise Facilities,Pool,Lawn Care,Snow Removal,Other
Ownership Fee Simple w/ HO Assn.
Special Listing Condition None
Read Less Info
Want to know what your home might be worth? Contact us for a FREE valuation!

Our team is ready to help you sell your home for the highest possible price ASAP

© 2025 Listings courtesy of MRED as distributed by MLS GRID. All Rights Reserved.
Bought with Katie Fish of Keller Williams Inspire - Geneva

"My job is to find and attract mastery-based agents to the office, protect the culture, and make sure everyone is happy! "






