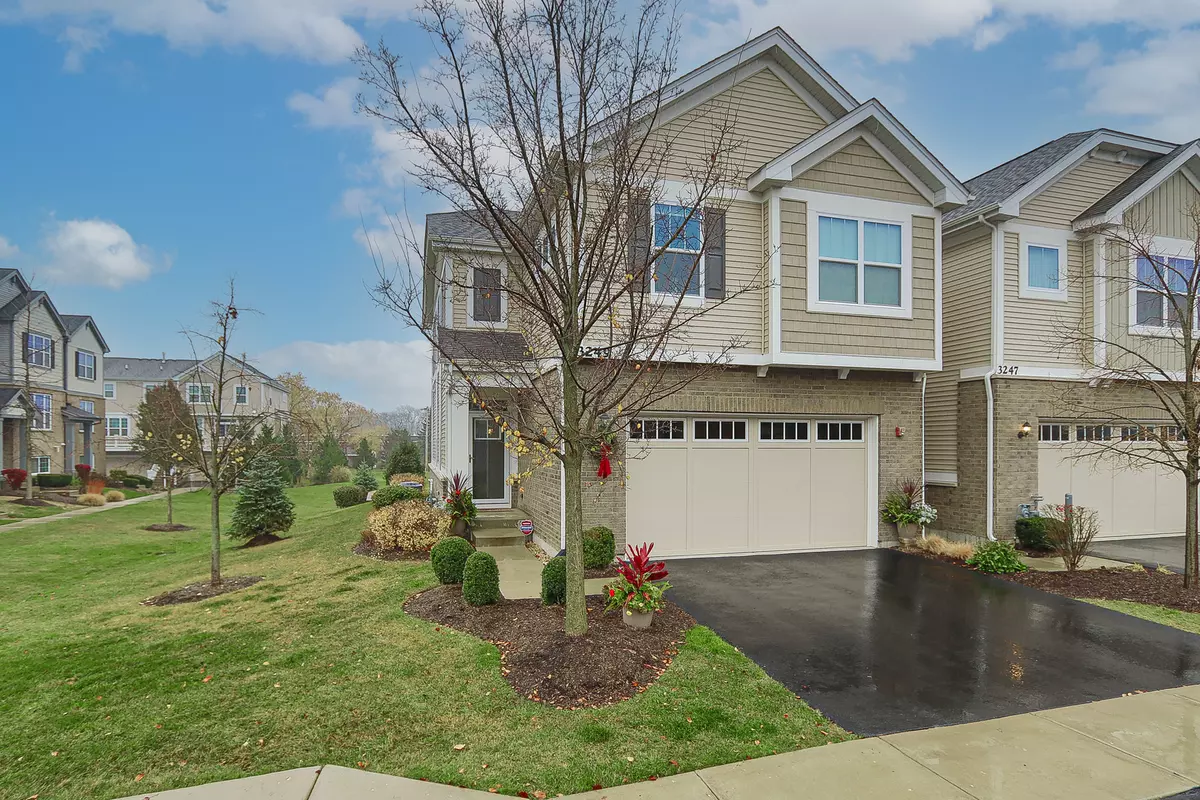$574,900
$574,900
For more information regarding the value of a property, please contact us for a free consultation.
3 Beds
3.5 Baths
2,089 SqFt
SOLD DATE : 01/28/2025
Key Details
Sold Price $574,900
Property Type Townhouse
Sub Type Townhouse-2 Story
Listing Status Sold
Purchase Type For Sale
Square Footage 2,089 sqft
Price per Sqft $275
Subdivision Lexington Heritage
MLS Listing ID 12204848
Sold Date 01/28/25
Bedrooms 3
Full Baths 3
Half Baths 1
HOA Fees $305/mo
Year Built 2018
Annual Tax Amount $12,199
Tax Year 2022
Lot Dimensions 48 X 22
Property Sub-Type Townhouse-2 Story
Property Description
Location, Location, Location ~ Impeccable both inside and out this stunning end unit townhome is located on a premium lot filled with lots and lots of upgrades ~ Lots of natural light beams thru all the windows creating an open great room floor plan ~ Recessed lighting everywhere ~ Crown molding thru-out the home ~ Wood floors on the entire first floor, stairs, and upstairs hallway ~ Custom window treatments ~ Chef lover's dream kitchen with lots of cabinets / backsplash / top of the line SS appliances / breakfast bar inland ~ Breakfast buffet in eating area with sliders to the patio ~ Living room with fireplace ~ Powder room with custom painting ~ Laundry room with cabinets / sink ~ Second floor boasts a computer niche and desk in the hallway ~ Master suite with vaulted ceilings plus a luxury bath with double sinks/separate shower/walk-in closet with organizers ~ Generous sized secondary bedrooms with vaulted ceilings, lots of closet space ~ Full finished basement with rec room / bar area / lots of storage including an extra storage closet ~ Finished garage with epoxy floors and built in cabinets ~ Structured wiring upgrade ~ Security system ~wi-fi thermostat ~ Extended patio to enjoy your everlasting views of the open area ~ Move in ready! Come quick!
Location
State IL
County Cook
Area Arlington Heights
Rooms
Basement Finished, Full
Interior
Interior Features Cathedral Ceiling(s), Walk-In Closet(s), Open Floorplan
Heating Natural Gas, Forced Air
Cooling Central Air
Flooring Hardwood
Fireplaces Number 1
Fireplaces Type Gas Log, Gas Starter
Equipment CO Detectors, Ceiling Fan(s)
Fireplace Y
Appliance Range, Microwave, Dishwasher, Refrigerator, Washer, Dryer, Disposal
Laundry Upper Level, Gas Dryer Hookup, In Unit, Sink
Exterior
Garage Spaces 2.0
Roof Type Asphalt
Building
Lot Description Landscaped
Building Description Vinyl Siding,Brick, No
Story 2
Sewer Public Sewer
Water Lake Michigan
Structure Type Vinyl Siding,Brick
New Construction false
Schools
Elementary Schools J W Riley Elementary School
Middle Schools Jack London Middle School
High Schools Buffalo Grove High School
School District 21 , 21, 214
Others
HOA Fee Include Water,Exterior Maintenance,Lawn Care,Snow Removal
Ownership Fee Simple w/ HO Assn.
Special Listing Condition None
Pets Allowed Cats OK, Dogs OK
Read Less Info
Want to know what your home might be worth? Contact us for a FREE valuation!

Our team is ready to help you sell your home for the highest possible price ASAP

© 2025 Listings courtesy of MRED as distributed by MLS GRID. All Rights Reserved.
Bought with Joseph DeFrancesco of Dapper Crown

"My job is to find and attract mastery-based agents to the office, protect the culture, and make sure everyone is happy! "

