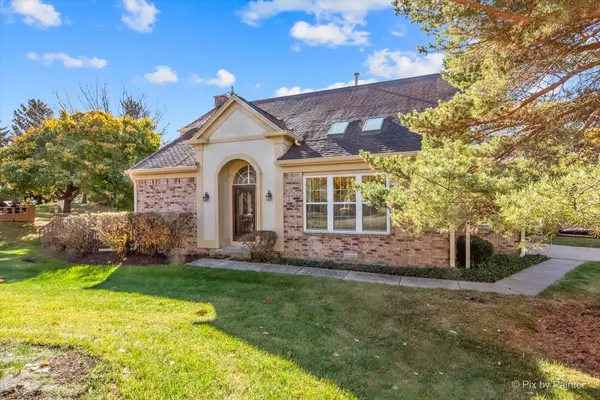$375,000
$389,500
3.7%For more information regarding the value of a property, please contact us for a free consultation.
3 Beds
2.5 Baths
1,896 SqFt
SOLD DATE : 12/23/2024
Key Details
Sold Price $375,000
Property Type Townhouse
Sub Type Townhouse-2 Story
Listing Status Sold
Purchase Type For Sale
Square Footage 1,896 sqft
Price per Sqft $197
Subdivision Chateau Lorraine
MLS Listing ID 12186298
Sold Date 12/23/24
Bedrooms 3
Full Baths 2
Half Baths 1
HOA Fees $357/mo
Rental Info Yes
Year Built 1990
Annual Tax Amount $7,281
Tax Year 2023
Lot Dimensions 123X48X32X18X50X87
Property Description
Highly Desired End Unit in Chateau Lorraine! Step into this townhome through a welcoming foyer with soaring vaulted ceilings and enjoy the fresh, modern feel of being freshly painted throughout. Offering 3 bedrooms and 2.5 baths, this home has everything you need for comfort and style. The master bedroom is a true retreat, featuring a cathedral ceiling, a spacious walk-in closet, and a master bath complete with a soaker tub, standalone shower, and ample space for relaxation. This home is being conveyed as-is, providing you the perfect opportunity to bring your own finishing touches and make this spacious townhome truly yours! HIGHEST & BEST CALLED FOR BY SATURDAY 11-2 6PM
Location
State IL
County Dupage
Area Bloomingdale
Rooms
Basement None
Interior
Interior Features Vaulted/Cathedral Ceilings, Skylight(s), First Floor Laundry, Walk-In Closet(s)
Heating Natural Gas, Forced Air
Cooling Central Air
Fireplaces Number 1
Fireplaces Type Gas Starter
Equipment CO Detectors, Ceiling Fan(s)
Fireplace Y
Appliance Range, Microwave, Dishwasher, Refrigerator
Exterior
Exterior Feature Deck
Parking Features Attached
Garage Spaces 2.0
Amenities Available Ceiling Fan
Roof Type Asphalt
Building
Lot Description Common Grounds
Story 2
Sewer Public Sewer
Water Lake Michigan, Public
New Construction false
Schools
Elementary Schools Erickson Elementary School
Middle Schools Westfield Middle School
High Schools Lake Park High School
School District 13 , 13, 108
Others
HOA Fee Include Insurance,Exterior Maintenance,Lawn Care,Snow Removal
Ownership Fee Simple w/ HO Assn.
Special Listing Condition Court Approval Required
Pets Allowed Cats OK, Dogs OK
Read Less Info
Want to know what your home might be worth? Contact us for a FREE valuation!

Our team is ready to help you sell your home for the highest possible price ASAP

© 2024 Listings courtesy of MRED as distributed by MLS GRID. All Rights Reserved.
Bought with Raza Siddiqui • Real People Realty
"My job is to find and attract mastery-based agents to the office, protect the culture, and make sure everyone is happy! "






