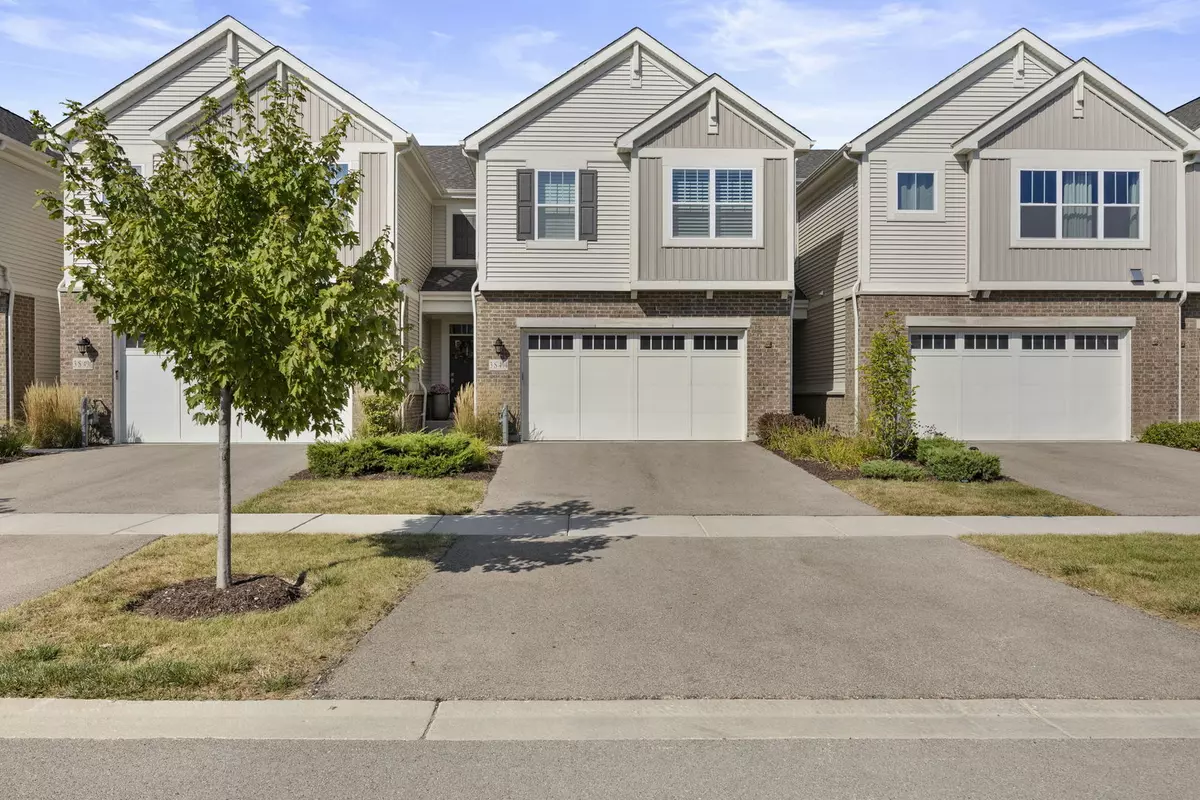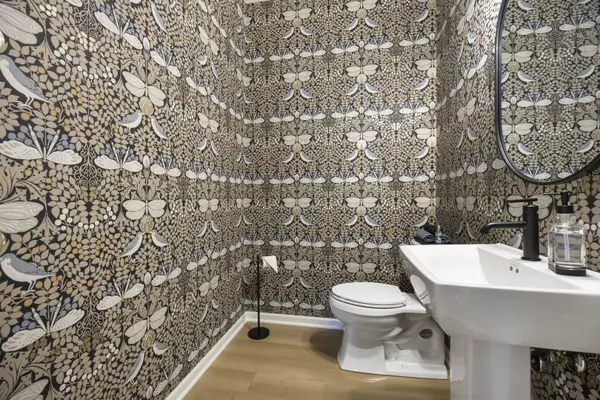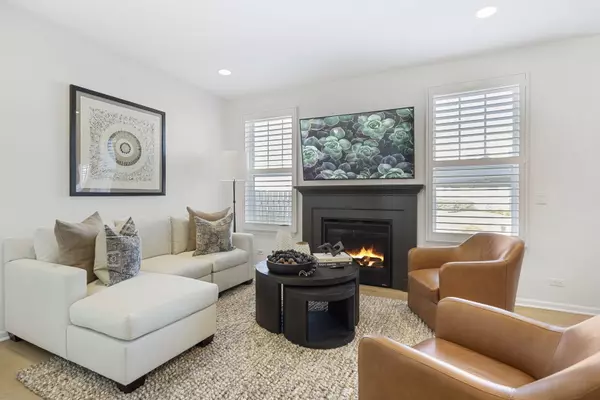$533,000
$543,500
1.9%For more information regarding the value of a property, please contact us for a free consultation.
3 Beds
3 Baths
1,914 SqFt
SOLD DATE : 11/25/2024
Key Details
Sold Price $533,000
Property Type Townhouse
Sub Type Townhouse-2 Story
Listing Status Sold
Purchase Type For Sale
Square Footage 1,914 sqft
Price per Sqft $278
Subdivision Lexington Trace
MLS Listing ID 12164829
Sold Date 11/25/24
Bedrooms 3
Full Baths 2
Half Baths 2
HOA Fees $238/mo
Year Built 2021
Annual Tax Amount $9,229
Tax Year 2023
Lot Dimensions 48 X 21
Property Description
Show stopper Townhome!! Summit model townhouse in beautiful Lexington Trace. This community sits in Naperville/Warrenville's high tech corridor. This home features open concept family room, kitchen and dining room. Fully updated from top to bottom. Amazing quality shutters in every-room! Stunning hardwood floors. 4 Bathrooms total, Half bath on main level. Walk up to send floor to 3 incredible bedrooms. Large primary bedroom with raised ceiling, huge walk-in closet. Gorgeous primary bath fully updated. 2nd bedroom also has walk-in closet, use 3rd bedroom as an office or guest room. Second Full bath upstairs as well. Go down to the fully finished lower level. Incredible space with loft height ceilings in basement, a 2nd half bath. Tons of storage space with 2 seperate storage rooms. 2 car garage fully finished and drywall. Spacious deck to relax and kick back. This home will not last. Shows like a model home. Close to I-88, Metra Train Station, regional entertainment, Target and semi -private access to Illinois Prairie Path. Must see incredible home!!!!
Location
State IL
County Dupage
Area Warrenville
Rooms
Basement Full
Interior
Interior Features Hardwood Floors, Wood Laminate Floors, Second Floor Laundry, Laundry Hook-Up in Unit, Walk-In Closet(s), Open Floorplan, Granite Counters
Heating Natural Gas
Cooling Central Air
Fireplaces Number 1
Fireplaces Type Gas Log
Fireplace Y
Appliance Range, Microwave, Dishwasher, Refrigerator, Washer, Dryer, Disposal, Stainless Steel Appliance(s), Wine Refrigerator
Laundry Gas Dryer Hookup, In Unit
Exterior
Exterior Feature Patio
Parking Features Attached
Garage Spaces 2.0
Roof Type Asphalt
Building
Lot Description Common Grounds
Story 2
Sewer Public Sewer
Water Public
New Construction false
Schools
Elementary Schools Johnson Elementary School
Middle Schools Hubble Middle School
High Schools Wheaton Warrenville South H S
School District 200 , 200, 200
Others
HOA Fee Include None
Ownership Fee Simple w/ HO Assn.
Special Listing Condition None
Pets Allowed Cats OK, Dogs OK
Read Less Info
Want to know what your home might be worth? Contact us for a FREE valuation!

Our team is ready to help you sell your home for the highest possible price ASAP

© 2024 Listings courtesy of MRED as distributed by MLS GRID. All Rights Reserved.
Bought with Meredith Lannert • Keller Williams Experience
"My job is to find and attract mastery-based agents to the office, protect the culture, and make sure everyone is happy! "






