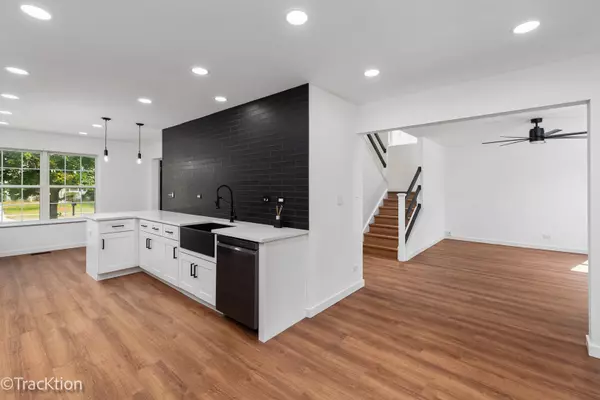$410,000
$409,000
0.2%For more information regarding the value of a property, please contact us for a free consultation.
3 Beds
2.5 Baths
1,744 SqFt
SOLD DATE : 10/24/2024
Key Details
Sold Price $410,000
Property Type Single Family Home
Sub Type Detached Single
Listing Status Sold
Purchase Type For Sale
Square Footage 1,744 sqft
Price per Sqft $235
Subdivision Homestead
MLS Listing ID 12160977
Sold Date 10/24/24
Style Colonial
Bedrooms 3
Full Baths 2
Half Baths 1
HOA Fees $25/ann
Year Built 2001
Annual Tax Amount $8,474
Tax Year 2023
Lot Dimensions 62X126X69X126
Property Description
A True Masterpiece! This beautifully remodeled 3-bedroom, 2.5-bathroom home offers tranquility and relaxation with its serene open prairie and pond views right in the backyard. Purchased in 2023 and expertly updated in 2024, you'll be impressed by the expansive gourmet kitchen featuring an abundance of white cabinets, canned lighting, a stylish tile backsplash, quartz countertops, stainless steel appliances, wide plank flooring, breakfast eating area, and an open floor plan that seamlessly connects the kitchen, dining area, and living spaces. The home is bathed in natural light and boasts a custom-made staircase and railings. The upper level includes three inviting bedrooms with high-quality carpet, ample natural light, and spacious walk-in closets. The remodeled hall bathroom provides a luxurious experience with a soaking tub. The master suite is a retreat of its own, featuring a generous bedroom, a luxurious his-and-her master bathroom, and a large walk-in closet. Enjoy the outdoors from the master bedroom's deck, overlooking the picturesque backyard, prairie, and pond. The spacious, unfinished basement is a blank canvas for your creativity, with a large utility room and a charming small room that could serve as a storage area, office, or playroom. This property not only meets but exceeds expectations, offering proximity to interstate access, shopping, restaurants, coffee shops, and trails.
Location
State IL
County Will
Area Aurora / Eola
Rooms
Basement Full
Interior
Heating Natural Gas, Forced Air
Cooling Central Air
Fireplace N
Exterior
Exterior Feature Balcony, Patio, Fire Pit
Garage Attached
Garage Spaces 2.5
Community Features Lake, Curbs, Sidewalks, Street Lights, Street Paved
Waterfront false
Roof Type Asphalt
Building
Lot Description Fenced Yard, Pond(s), Mature Trees, Streetlights
Sewer Public Sewer
Water Public
New Construction false
Schools
Elementary Schools Homestead Elementary School
Middle Schools Murphy Junior High School
High Schools Oswego East High School
School District 308 , 308, 308
Others
HOA Fee Include Other
Ownership Fee Simple w/ HO Assn.
Special Listing Condition None
Read Less Info
Want to know what your home might be worth? Contact us for a FREE valuation!

Our team is ready to help you sell your home for the highest possible price ASAP

© 2024 Listings courtesy of MRED as distributed by MLS GRID. All Rights Reserved.
Bought with Madolores Tagle • Berkshire Hathaway HomeServices Starck Real Estate

"My job is to find and attract mastery-based agents to the office, protect the culture, and make sure everyone is happy! "






