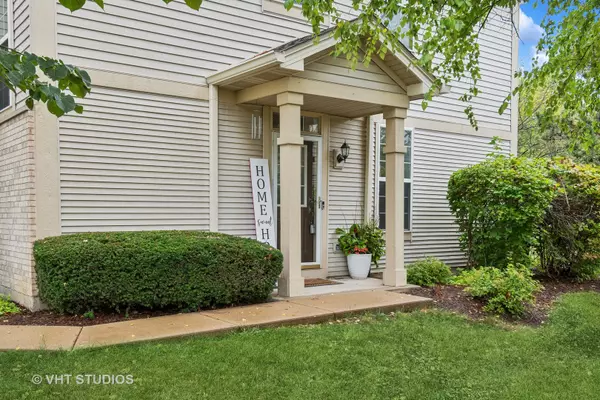$315,000
$309,900
1.6%For more information regarding the value of a property, please contact us for a free consultation.
3 Beds
2.5 Baths
1,628 SqFt
SOLD DATE : 10/21/2024
Key Details
Sold Price $315,000
Property Type Townhouse
Sub Type Townhouse-2 Story
Listing Status Sold
Purchase Type For Sale
Square Footage 1,628 sqft
Price per Sqft $193
Subdivision Summit Fields
MLS Listing ID 12139771
Sold Date 10/21/24
Bedrooms 3
Full Baths 2
Half Baths 1
HOA Fees $260/mo
Rental Info Yes
Year Built 2004
Annual Tax Amount $6,222
Tax Year 2023
Lot Dimensions 0.4
Property Description
Welcome to your new home on Sunshine Circle! Located in popular Summit Fields, the Hazel model is the largest floor plan in this community. This bright and spacious 3 bedroom, 2.1 bath, 2-car garage, end unit townhome attends Oswego School District 308. The living room features a wall of windows allowing for excellent natural lighting and can accommodate large furniture pieces. There are 9'ceilings throughout the first floor. The open kitchen offers 42" maple cabinets and plenty of counter space. The spacious dining area, adjacent to the kitchen looks out on to the patio and backyard. There is a half bath on the main level just off the large 2-story foyer complimented by a natural hardwood floor. Upstairs, the primary suite features a vaulted ceiling, ceiling fan, walk-in closet and luxurious bath with double sinks, a soaking tub and separate shower. The second and third bedrooms are generously sized and joined by a Jack & Jill full bath. Enjoy the 2nd floor laundry room with overhead rack for convenient storage. The attached 2-car garage with insulated overhead door offers great space for parking and additional storage . Additional features include white trim and six-panel doors throughout, excellent storage, ceiling fans and security system. All this and conveniently located close to schools, shopping, dining and entertainment. Property has been well maintained but is being sold "As-Is". Investor friendly.
Location
State IL
County Will
Area Aurora / Eola
Rooms
Basement None
Interior
Interior Features Vaulted/Cathedral Ceilings, Hardwood Floors, Wood Laminate Floors, Second Floor Laundry, Laundry Hook-Up in Unit, Walk-In Closet(s), Ceiling - 9 Foot
Heating Natural Gas, Forced Air
Cooling Central Air
Equipment TV-Cable, TV Antenna, Security System, CO Detectors, Ceiling Fan(s), Radon Mitigation System
Fireplace N
Appliance Range, Microwave, Dishwasher, Refrigerator, Washer, Dryer, Disposal
Laundry In Unit
Exterior
Exterior Feature Patio, Storms/Screens, End Unit
Garage Attached
Garage Spaces 2.0
Amenities Available Park
Waterfront false
Roof Type Asphalt
Building
Lot Description Landscaped
Story 2
Sewer Public Sewer
Water Public
New Construction false
Schools
Elementary Schools The Wheatlands Elementary School
Middle Schools Bednarcik Junior High School
High Schools Oswego East High School
School District 308 , 308, 308
Others
HOA Fee Include Insurance,Exterior Maintenance,Lawn Care,Snow Removal
Ownership Fee Simple w/ HO Assn.
Special Listing Condition None
Pets Description Cats OK, Dogs OK
Read Less Info
Want to know what your home might be worth? Contact us for a FREE valuation!

Our team is ready to help you sell your home for the highest possible price ASAP

© 2024 Listings courtesy of MRED as distributed by MLS GRID. All Rights Reserved.
Bought with Venkateshwar Talari • Coldwell Banker Realty

"My job is to find and attract mastery-based agents to the office, protect the culture, and make sure everyone is happy! "






