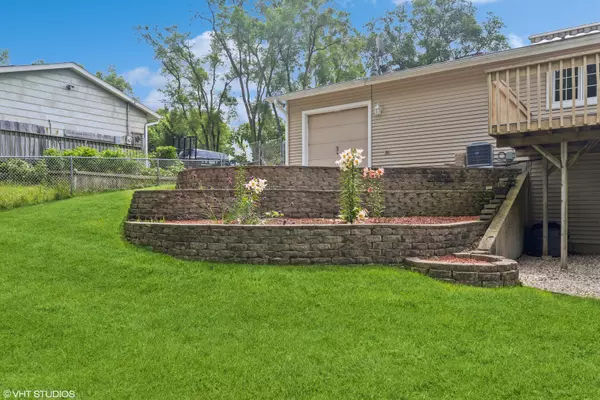$330,000
$334,900
1.5%For more information regarding the value of a property, please contact us for a free consultation.
3 Beds
2 Baths
1,800 SqFt
SOLD DATE : 09/16/2024
Key Details
Sold Price $330,000
Property Type Single Family Home
Sub Type Detached Single
Listing Status Sold
Purchase Type For Sale
Square Footage 1,800 sqft
Price per Sqft $183
Subdivision Pistakee Highlands
MLS Listing ID 12099719
Sold Date 09/16/24
Style Ranch
Bedrooms 3
Full Baths 2
Year Built 1981
Annual Tax Amount $5,407
Tax Year 2023
Lot Size 1.110 Acres
Lot Dimensions 1.11
Property Description
Charming 3-bedroom ranch home featuring 2 full baths and a finished basement. Nestled on over 1 acre of land, expansive fenced in yard with extra lot. This property has a pool, 2 sheds and two separate pins offering options and unparalleled privacy. Perfect for outdoor activities, gardening and relaxation. Large 2 car garage with an accessibility ramp. Featuring a single garage door in the back of the garage extending access to the backyard offering plenty of storage for vehicles, tools and other equipment. The finished walkout basement currently has a bar, full bathroom and a stone fireplace offering versatile space for a recreation room or additional living area. Located in Pistakee Highlands 6 miles from the Chain O'Lakes State Park public boat ramp and and many other public and private boat launch access areas. This home also had a new A/C and Furnace installed in 2022. Don't miss the opportunity to come out and see this exceptional property! **Please submit your highest and best offer by 6pm on 8/13/2024. Thank you!
Location
State IL
County Mchenry
Area Holiday Hills / Johnsburg / Mchenry / Lakemoor / Mccullom Lake / Sunnyside / Ringwood
Rooms
Basement Full, Walkout
Interior
Interior Features Bar-Dry, Hardwood Floors, First Floor Full Bath, Some Carpeting, Some Window Treatment, Some Wood Floors
Heating Natural Gas
Cooling Central Air
Fireplaces Number 1
Fireplaces Type Gas Starter
Fireplace Y
Appliance Range, Microwave, Washer, Dryer
Laundry Gas Dryer Hookup, Electric Dryer Hookup
Exterior
Exterior Feature Deck, Patio, Brick Paver Patio, Above Ground Pool
Parking Features Attached
Garage Spaces 2.0
Roof Type Asphalt
Building
Lot Description Fenced Yard, Backs to Trees/Woods, Chain Link Fence
Sewer Septic-Private
Water Public
New Construction false
Schools
High Schools Johnsburg High School
School District 12 , 12, 12
Others
HOA Fee Include None
Ownership Fee Simple
Special Listing Condition None
Read Less Info
Want to know what your home might be worth? Contact us for a FREE valuation!

Our team is ready to help you sell your home for the highest possible price ASAP

© 2024 Listings courtesy of MRED as distributed by MLS GRID. All Rights Reserved.
Bought with Mark Krukowski • Chicagoland Brokers Inc.
"My job is to find and attract mastery-based agents to the office, protect the culture, and make sure everyone is happy! "






