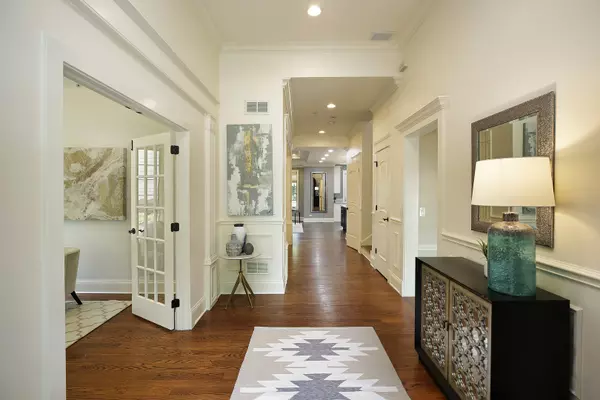$1,525,000
$1,549,000
1.5%For more information regarding the value of a property, please contact us for a free consultation.
6 Beds
5 Baths
5,562 SqFt
SOLD DATE : 08/16/2024
Key Details
Sold Price $1,525,000
Property Type Single Family Home
Sub Type Detached Single
Listing Status Sold
Purchase Type For Sale
Square Footage 5,562 sqft
Price per Sqft $274
Subdivision Southwest Woods
MLS Listing ID 12110600
Sold Date 08/16/24
Bedrooms 6
Full Baths 5
Year Built 2010
Annual Tax Amount $18,395
Tax Year 2022
Lot Size 9,147 Sqft
Lot Dimensions 70 X 132
Property Description
Finally! The home you've driven by and always admired is ready for it's new owner. An exquisite home with idyllic storybook curb appeal, oozing with character inside and out! From the charming arched entry portico, stunning roofline & limestone exterior to the phenomenal backyard oasis, you'll love this home! Located in the coveted "Golden Triangle"...which means walking distance to all 3 schools... Washington Elementary, Lincoln Middle School, & Main South High School...it doesn't get any better! Neighbors will be awaiting their invitation to your backyard pizza party! A stone fireplace with woodfire pizza oven, a built-in BBQ & buffet for serving, an outdoor TV and a hot tub provide all you need for year-round fun! The interior is as beautiful as the exterior & offers a wide-open floor plan. Gorgeous windows make it sun-drenched & happy! Fall in love with the dreamy 2023 Custom White Kitchen with high-end Sub Zero, Wolf & Bosch appliances, a Chef's 8-burner cooktop, dramatic light fixtures & 2023 Butler's Pantry with beverage fridge. You'll make family memories telling stories around the huge quartz island & enjoy meals in the breakfast area. Kitchen opens to the fabulous Family Room & also to the beautiful patio for outdoor dining. The Family Room offers an impressive stone Fireplace, a trayed ceiling and is the perfect spot to curl up with a good book or watch Netflix for days! Entertain guests in the grand Dining Room with elegant Fireplace & crystal chandeliers. The Living Room offers stunning coffered ceilings & French doors (could be used as an Office). Completing the main floor is the convenient Mud Room with cubbies & cabinets to keep the kids organized, a handsome 2022 Laundry Room w/tons of cabinets, granite counters for folding & a Pantry, plus a 5th Bedroom/Office with adjacent updated Full Bathroom! 2nd floor includes a Luxurious Primary Suite with trayed ceilings, tall windows, spa-like bath with dual sinks, shower with multiple shower heads, glass doors & separate whirlpool tub. Newer Custom Walk-in Closet! Bedroom 2 is ensuite, Bedrooms 3 & 4 share a remodeled hall bathroom. All good-sized Bedrooms with WI closets. There's a 2nd full-sized washer & dryer on this level too, to simplify your life, plus a large linen closet! Another entertainment level awaits in the Basement! A cool Bar area overlooks the awesome Rec Room with a 3rd Fireplace. The full Bar has seating for all & includes a sink, dishwasher & mini-fridge. Great for watching the game! There's also a Playroom for the kids to hang out, a 6th Bedroom/Exercise Room, a full Bathroom, + storage. The home is nestled on a pretty curved street in the popular Southwest Woods neighborhood. Convenient 2-car attached garage. Back-up generator, Geo-thermal heating & cooling system, 2023 (makes this home GREEN), 2 newer Hot water heaters, 2023, under ground sprinklers & fenced yard. Award-winning schools, minutes to uptown, trains, & highways and all of the excellent Park Ridge amenities! Move right in!
Location
State IL
County Cook
Area Park Ridge
Rooms
Basement Full
Interior
Interior Features Bar-Dry, Bar-Wet, Hardwood Floors, First Floor Bedroom, First Floor Laundry, Second Floor Laundry, First Floor Full Bath, Built-in Features, Walk-In Closet(s), Ceiling - 10 Foot, Coffered Ceiling(s), Beamed Ceilings, Open Floorplan, Special Millwork, Granite Counters, Separate Dining Room, Pantry
Heating Natural Gas, Geothermal
Cooling Central Air, Geothermal
Fireplaces Number 2
Fireplaces Type Double Sided, Wood Burning, Gas Starter
Equipment Humidifier, Central Vacuum, TV-Cable, Security System, Fire Sprinklers, CO Detectors, Ceiling Fan(s), Sump Pump, Sprinkler-Lawn, Backup Sump Pump;, Generator
Fireplace Y
Appliance Double Oven, Microwave, Dishwasher, High End Refrigerator
Laundry Multiple Locations, Sink
Exterior
Exterior Feature Patio, Hot Tub, Outdoor Grill
Garage Attached
Garage Spaces 2.0
Community Features Park, Sidewalks, Street Lights
Waterfront false
Roof Type Shake
Building
Lot Description Fenced Yard
Sewer Public Sewer, Sewer-Storm, Overhead Sewers
Water Lake Michigan
New Construction false
Schools
Elementary Schools George Washington Elementary Sch
Middle Schools Lincoln Middle School
High Schools Maine South High School
School District 64 , 64, 207
Others
HOA Fee Include None
Ownership Fee Simple
Special Listing Condition List Broker Must Accompany
Read Less Info
Want to know what your home might be worth? Contact us for a FREE valuation!

Our team is ready to help you sell your home for the highest possible price ASAP

© 2024 Listings courtesy of MRED as distributed by MLS GRID. All Rights Reserved.
Bought with Non Member • NON MEMBER

"My job is to find and attract mastery-based agents to the office, protect the culture, and make sure everyone is happy! "






