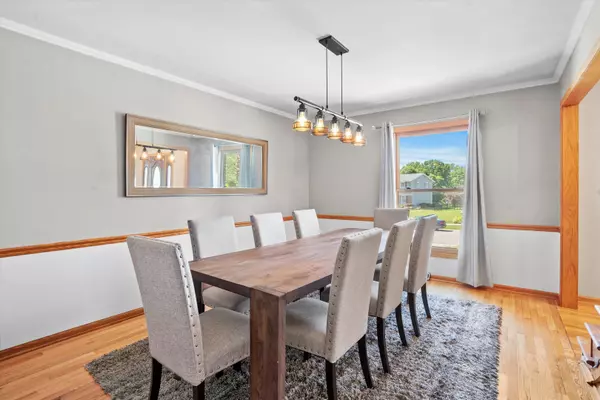$685,000
$685,000
For more information regarding the value of a property, please contact us for a free consultation.
4 Beds
2.5 Baths
2,520 SqFt
SOLD DATE : 07/31/2024
Key Details
Sold Price $685,000
Property Type Single Family Home
Sub Type Detached Single
Listing Status Sold
Purchase Type For Sale
Square Footage 2,520 sqft
Price per Sqft $271
Subdivision Huntington
MLS Listing ID 12062471
Sold Date 07/31/24
Bedrooms 4
Full Baths 2
Half Baths 1
HOA Fees $16/ann
Year Built 1974
Annual Tax Amount $9,793
Tax Year 2022
Lot Size 0.363 Acres
Lot Dimensions 80X188X119X147
Property Description
This stunning home features extensive updates and impressive curb appeal with its beautiful stone and brick facade. A stamped concrete walkway leads to the front door. Hardwood floors are found throughout most of the house. The home includes 4 bedrooms, a first-floor office that can serve as a 5th bedroom, 2.5 baths, and a finished basement. Updated light fixtures and two gas fireplaces enhance the living and family rooms. The kitchen, updated in 2016, boasts custom 42" cabinets, granite counters, a large center island, a butler's pantry, a new backsplash, and stainless steel appliances. The family room highlights a striking stone fireplace and built-ins. The basement features a recreation room with a wet bar and a spacious laundry room with vinyl plank flooring. The master bedroom suite offers a new granite bathroom counter and a large walk-in shower. The hall bath includes a walk-in shower and Corian counters. Most rooms have been recently painted, and two bedrooms have newer carpet. The large mudroom has also been updated. The outdoor space is a fenced oasis with a beautiful paver patio, ideal for entertaining, and a large yard with a storage shed. Located in the esteemed School District 203.
Location
State IL
County Dupage
Area Naperville
Rooms
Basement Partial
Interior
Interior Features Bar-Wet, Hardwood Floors, Wood Laminate Floors, First Floor Bedroom, Built-in Features
Heating Natural Gas, Forced Air
Cooling Central Air
Fireplaces Number 2
Fireplaces Type Gas Log, Gas Starter
Fireplace Y
Appliance Double Oven, Microwave, Dishwasher, Refrigerator, Washer, Dryer, Disposal, Stainless Steel Appliance(s), Range Hood
Laundry Sink
Exterior
Garage Attached
Garage Spaces 2.0
Community Features Park, Pool, Street Lights
Waterfront false
Building
Sewer Public Sewer
Water Public
New Construction false
Schools
Elementary Schools Prairie Elementary School
Middle Schools Washington Junior High School
High Schools Naperville North High School
School District 203 , 203, 203
Others
HOA Fee Include None
Ownership Fee Simple
Special Listing Condition None
Read Less Info
Want to know what your home might be worth? Contact us for a FREE valuation!

Our team is ready to help you sell your home for the highest possible price ASAP

© 2024 Listings courtesy of MRED as distributed by MLS GRID. All Rights Reserved.
Bought with Jennifer Vande Lune • @properties Christie's International Real Estate

"My job is to find and attract mastery-based agents to the office, protect the culture, and make sure everyone is happy! "






