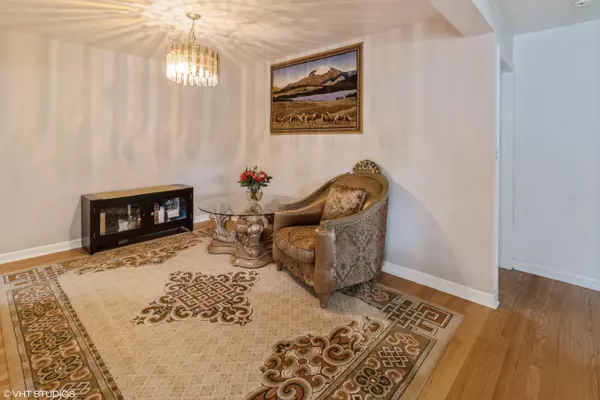$415,000
$415,000
For more information regarding the value of a property, please contact us for a free consultation.
3 Beds
2 Baths
2,000 SqFt
SOLD DATE : 06/28/2024
Key Details
Sold Price $415,000
Property Type Single Family Home
Sub Type Detached Single
Listing Status Sold
Purchase Type For Sale
Square Footage 2,000 sqft
Price per Sqft $207
Subdivision Ridge Park
MLS Listing ID 12056230
Sold Date 06/28/24
Style Ranch
Bedrooms 3
Full Baths 2
Year Built 1957
Annual Tax Amount $7,358
Tax Year 2022
Lot Dimensions 50X132
Property Description
Welcome Home to your sun drenched, beautiful well maintained ranch in highly sought after Ridge Park subdivision that is waiting for you to call it home. Award winning top rated school district (25) and (214) and a close proximity to everything that Arlington Heights has to offer. Open floor plan with large living room and hardwood flooring. A spacious kitchen with eat in area, newer appliances and a lot of counter space. Generous sized bedrooms with large closet space. Enjoy in your big and bright family room in winter nights by the cozy fireplace that adds warmth and joy with your loved ones. Expansive, fully finished basement with 4th bedroom/office space and plenty of storage in the utility room. Fenced back yard with newer deck offers a lot of opportunities for backyard entertaining and the family time. Detached 1 car garage with a long, side driveway. Endless summer fun in Arlington Height's parks, events, and concerts. Recent updates include:Brand new AC installed in 2019 and most of the windows had been replaced in 2019 as well. Bathroom by the family room is fully remodeled in 2024. Newer roof, furnace and a concrete driveway. Quick access to metro, gym, shopping, and dining.Third bedroom is being used as a sitting room. Seller will add the wall back in if needed. Hurry, it won't last make it YOUR'S today!
Location
State IL
County Cook
Area Arlington Heights
Rooms
Basement Full
Interior
Interior Features Hardwood Floors, First Floor Bedroom, First Floor Full Bath
Heating Natural Gas, Forced Air
Cooling Central Air
Fireplaces Number 1
Fireplaces Type Gas Log, Gas Starter
Equipment Humidifier, Water-Softener Owned, CO Detectors, Ceiling Fan(s), Sump Pump
Fireplace Y
Appliance Range, Microwave, Dishwasher, Refrigerator, Washer, Dryer, Disposal
Laundry In Unit
Exterior
Exterior Feature Deck
Garage Detached
Garage Spaces 1.0
Community Features Curbs, Sidewalks, Street Lights, Street Paved
Waterfront false
Roof Type Asphalt
Building
Lot Description Fenced Yard, Landscaped
Sewer Public Sewer
Water Lake Michigan
New Construction false
Schools
Elementary Schools Patton Elementary School
Middle Schools Thomas Middle School
High Schools John Hersey High School
School District 25 , 25, 214
Others
HOA Fee Include None
Ownership Fee Simple
Special Listing Condition None
Read Less Info
Want to know what your home might be worth? Contact us for a FREE valuation!

Our team is ready to help you sell your home for the highest possible price ASAP

© 2024 Listings courtesy of MRED as distributed by MLS GRID. All Rights Reserved.
Bought with Dana Surcel • Onix Realty, Inc.

"My job is to find and attract mastery-based agents to the office, protect the culture, and make sure everyone is happy! "






