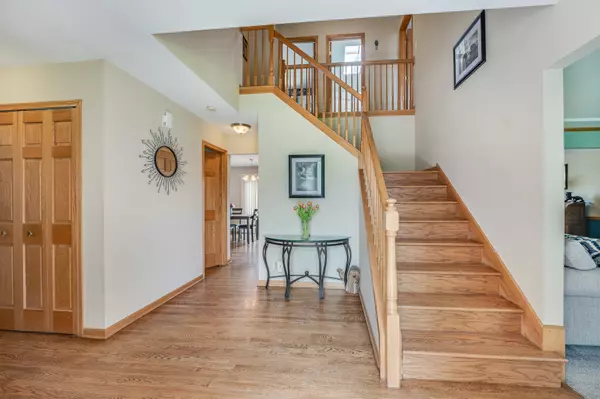$425,000
$425,000
For more information regarding the value of a property, please contact us for a free consultation.
4 Beds
2.5 Baths
2,800 SqFt
SOLD DATE : 06/18/2024
Key Details
Sold Price $425,000
Property Type Single Family Home
Sub Type Detached Single
Listing Status Sold
Purchase Type For Sale
Square Footage 2,800 sqft
Price per Sqft $151
Subdivision Creekside Of Remington
MLS Listing ID 12037026
Sold Date 06/18/24
Bedrooms 4
Full Baths 2
Half Baths 1
Year Built 1997
Annual Tax Amount $9,096
Tax Year 2022
Lot Size 9,016 Sqft
Lot Dimensions 9010
Property Description
The impressive living space in this elegantly finished Bolingbrook home is created by a classic interior and includes expansive living areas that are perfect for entertaining and a separate dining room. Create memorable meals in the beautifully maintained kitchen, equipped with stainless-steel appliances and a large island with a breakfast bar. The spacious family room is perfect for a relaxing evening. Sleep soundly in the expansive primary bedroom that comes complete with an en-suite bathroom and a huge walk-in closet. A true oasis, the primary bathroom comes equipped with a Jacuzzi tub, a separate shower, and double sinks. This home also has an additional three spacious bedrooms and an additional full bath on the second level, and a powder room on the first floor. The elegant interior features hardwood flooring in the entryway, family room, kitchen, and master bedroom. The second-floor carpeting was replaced in the last two years. There is neutral paint throughout the home. The huge fenced-in backyard comes complete with a large brick paver patio with plenty of room for dining and a lush lawn. Located just a few minutes from great shopping and restaurants, this home won't last long. Schedule a showing today.
Location
State IL
County Will
Area Bolingbrook
Rooms
Basement Full
Interior
Interior Features Hardwood Floors, First Floor Laundry, Some Carpeting, Some Window Treatment, Some Wood Floors, Drapes/Blinds, Some Storm Doors, Some Wall-To-Wall Cp
Heating Natural Gas
Cooling Central Air
Fireplaces Number 1
Fireplaces Type Gas Log
Equipment CO Detectors, Ceiling Fan(s), Sump Pump
Fireplace Y
Appliance Range, Microwave, Dishwasher, Refrigerator, Washer, Dryer
Laundry Laundry Closet
Exterior
Exterior Feature Brick Paver Patio, Storms/Screens
Garage Attached
Garage Spaces 2.0
Community Features Sidewalks, Street Lights, Street Paved
Waterfront false
Roof Type Asphalt
Building
Lot Description Fenced Yard
Sewer Public Sewer
Water Public
New Construction false
Schools
Elementary Schools Independence Elementary School
Middle Schools Jane Addams Middle School
High Schools Bolingbrook High School
School District 365U , 365U, 365U
Others
HOA Fee Include None
Ownership Fee Simple
Special Listing Condition None
Read Less Info
Want to know what your home might be worth? Contact us for a FREE valuation!

Our team is ready to help you sell your home for the highest possible price ASAP

© 2024 Listings courtesy of MRED as distributed by MLS GRID. All Rights Reserved.
Bought with William Finfrock • Redfin Corporation

"My job is to find and attract mastery-based agents to the office, protect the culture, and make sure everyone is happy! "






