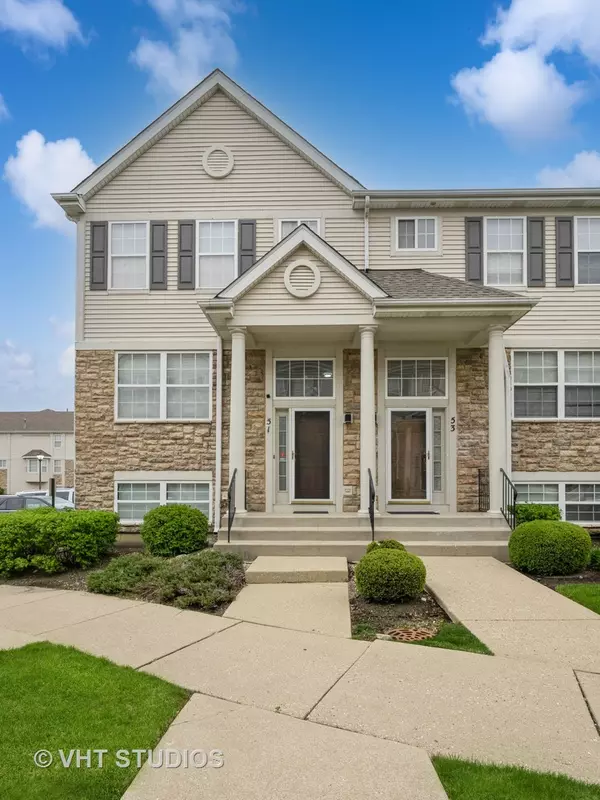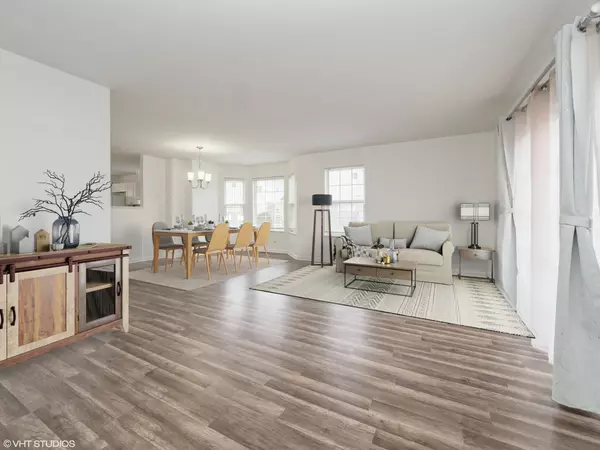$380,000
$375,000
1.3%For more information regarding the value of a property, please contact us for a free consultation.
2 Beds
3 Baths
1,976 SqFt
SOLD DATE : 05/31/2024
Key Details
Sold Price $380,000
Property Type Townhouse
Sub Type T3-Townhouse 3+ Stories,Townhouse-TriLevel
Listing Status Sold
Purchase Type For Sale
Square Footage 1,976 sqft
Price per Sqft $192
Subdivision Insignia Court
MLS Listing ID 12035057
Sold Date 05/31/24
Bedrooms 2
Full Baths 2
Half Baths 2
HOA Fees $392/mo
Rental Info Yes
Year Built 2000
Annual Tax Amount $3,385
Tax Year 2022
Lot Dimensions COMMON
Property Description
Highly sought-after Palatine Townhouse,!Bright end unit with two bedrooms, two and a half bathrooms. Spacious lower level works for an office or family room with attached 2 car garage. This home offers the blend of comfort and functionality. Recently Rehabbed with neutral gray and white colors throughout. Upon entry you're greeted by the beautiful kitchen featuring new white shaker cabinets, exquisite quartz countertops, a convenient pantry, and an eat-in island with an overhang for casual dining. The separate dining area seamlessly flows into a generously sized living room adorned with natural light streaming in through sliding doors that lead out to the balcony, offering serene outdoor space. The main floor is completed by a powder room with a vanity and a closet for coats and extra storage. Enjoy the 3rd floor with expansive primary suite, featuring a vaulted ceiling, a large walk-in closet, and a luxurious master bathroom with dual vanities. Relax in the separate soaker tub, and a walk-in shower adorned with custom tile. The second bedroom is equally inviting with ample storage and plenty of light. A guest bathroom provides your guests with a tub, shower and vanity with ample storage. For added convenience, an upstairs laundry closet. This home exudes charm with neutral paint tones and luxury vinyl plank flooring throughout, offering a versatile canvas for your personal style. With a two-car attached garage, commuting is a breeze, while the proximity to downtown Palatine ensures easy access to Metra, dining, shopping, and entertainment options., Don't miss the opportunity to make this beautiful townhome your own and experience the best of suburban living in Palatine!
Location
State IL
County Cook
Area Palatine
Rooms
Basement Partial, English
Interior
Interior Features Vaulted/Cathedral Ceilings, Hardwood Floors, Second Floor Laundry, Laundry Hook-Up in Unit, Storage, Built-in Features, Walk-In Closet(s)
Heating Natural Gas, Forced Air
Cooling Central Air
Equipment CO Detectors, Ceiling Fan(s)
Fireplace N
Appliance Range, Microwave, Dishwasher, Refrigerator
Laundry In Unit
Exterior
Exterior Feature Deck, Storms/Screens, End Unit
Parking Features Attached
Garage Spaces 2.0
Roof Type Asphalt
Building
Lot Description Common Grounds
Story 3
Sewer Public Sewer
Water Lake Michigan
New Construction false
Schools
Elementary Schools Central Road Elementary School
Middle Schools Plum Grove Junior High School
High Schools Wm Fremd High School
School District 15 , 15, 211
Others
HOA Fee Include Insurance,Exterior Maintenance,Lawn Care,Snow Removal
Ownership Condo
Special Listing Condition None
Pets Allowed Cats OK, Dogs OK
Read Less Info
Want to know what your home might be worth? Contact us for a FREE valuation!

Our team is ready to help you sell your home for the highest possible price ASAP

© 2024 Listings courtesy of MRED as distributed by MLS GRID. All Rights Reserved.
Bought with Jen Ortman • Berkshire Hathaway HomeServices Starck Real Estate

"My job is to find and attract mastery-based agents to the office, protect the culture, and make sure everyone is happy! "






