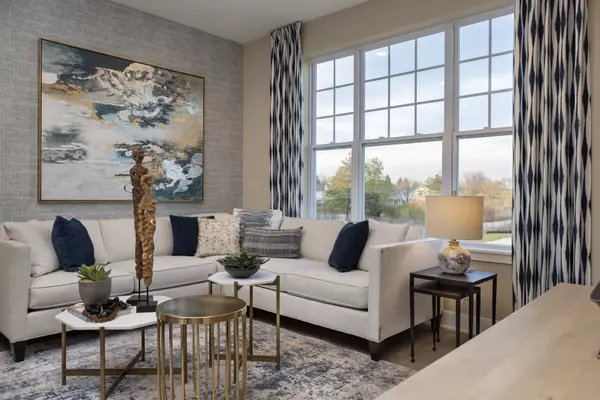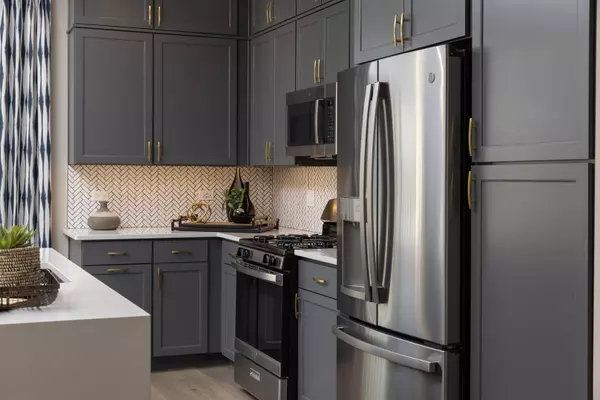$440,815
$445,815
1.1%For more information regarding the value of a property, please contact us for a free consultation.
3 Beds
2.5 Baths
1,914 SqFt
SOLD DATE : 04/25/2024
Key Details
Sold Price $440,815
Property Type Townhouse
Sub Type T3-Townhouse 3+ Stories
Listing Status Sold
Purchase Type For Sale
Square Footage 1,914 sqft
Price per Sqft $230
MLS Listing ID 11979647
Sold Date 04/25/24
Bedrooms 3
Full Baths 2
Half Baths 1
HOA Fees $235/mo
Rental Info Yes
Year Built 2023
Tax Year 2021
Lot Dimensions 48X21
Property Description
Welcome to the Coventry, an open concept 3-bedroom home with endless possibilities! Beautifully appointed kitchen featuring 42" burlap cabinets, upgraded quartz counters, oversized eat-in island, gorgeous mosaic backsplash, solid flooring and space to host even the largest family, the Coventry is an entertainer's dream. Bursting with designer extras, you'll be impressed with the level of detail. Schlage Manhattan door handles, upgraded bathroom tiles and faucets, vaulted primary bedroom ceiling, recessed and pendant lighting are just a few of the eye-catching finishes you'll enjoy in your Coventry. Lower-level flex room is ample sized and perfect for an office, game or exercise room. Convenient laundry located on bedroom level and attached 2 car garage round out this well-planned home.
Location
State IL
County Dupage
Area Warrenville
Rooms
Basement None
Interior
Interior Features Hardwood Floors, Second Floor Laundry, Laundry Hook-Up in Unit, Walk-In Closet(s)
Heating Natural Gas, Forced Air
Cooling Central Air
Equipment Fire Sprinklers, CO Detectors
Fireplace N
Appliance Range, Microwave, Dishwasher, Disposal, Stainless Steel Appliance(s)
Laundry Gas Dryer Hookup, In Unit
Exterior
Exterior Feature Balcony
Parking Features Attached
Garage Spaces 2.0
Amenities Available Park
Roof Type Asphalt
Building
Lot Description Landscaped
Story 3
Sewer Public Sewer
Water Public
New Construction false
Schools
Elementary Schools Johnson Elementary School
Middle Schools Hubble Middle School
High Schools Wheaton Warrenville South H S
School District 200 , 200, 200
Others
HOA Fee Include Insurance,Exterior Maintenance,Lawn Care,Snow Removal
Ownership Fee Simple w/ HO Assn.
Special Listing Condition None
Pets Allowed Cats OK, Dogs OK
Read Less Info
Want to know what your home might be worth? Contact us for a FREE valuation!

Our team is ready to help you sell your home for the highest possible price ASAP

© 2024 Listings courtesy of MRED as distributed by MLS GRID. All Rights Reserved.
Bought with Joseph DeFrancesco • Dapper Crown

"My job is to find and attract mastery-based agents to the office, protect the culture, and make sure everyone is happy! "






