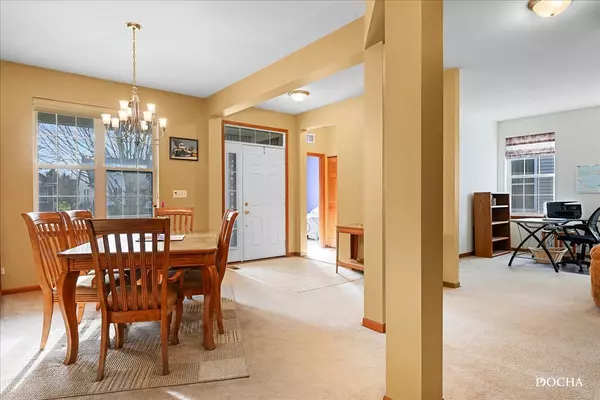$400,000
$400,000
For more information regarding the value of a property, please contact us for a free consultation.
2 Beds
2 Baths
2,006 SqFt
SOLD DATE : 05/06/2024
Key Details
Sold Price $400,000
Property Type Single Family Home
Sub Type Detached Single
Listing Status Sold
Purchase Type For Sale
Square Footage 2,006 sqft
Price per Sqft $199
MLS Listing ID 12007830
Sold Date 05/06/24
Bedrooms 2
Full Baths 2
HOA Fees $105/mo
Year Built 2006
Annual Tax Amount $8,577
Tax Year 2022
Lot Size 7,056 Sqft
Lot Dimensions 7076
Property Description
Beautiful sprawling ranch in the 55 PLUS Steeplechase Community of Oswego with walking trails, clubhouse, and pool. Corner lot with no northern neighbors and pressed concrete patio with retractable awning for outdoor enjoyment. 3 year old roof, siding, and downspouts. Large dining room, den, 2 bathrooms, 1st floor laundry room with entrance to garage.Gas Kitchen w eat in area, all stainless, oak cabs, double oven, cook top, micro, dishwasher, large island, Corian countertops, tiled floor, and plenty of storage space. Large living room with gas/ wood burning fireplace. Large primary suite with deep walk in closet and private bath including dual vanity, large tub, separate shower, and water closet . Full basement with high ceilings, roughed in bathroom pluming, radon remediation system, storage space, closet, and bonus room with a Chicago Cubs theme that can be used as a 3rd bedroom. Welcoming front porch and 2 car garage.
Location
State IL
County Kendall
Area Oswego
Rooms
Basement Full
Interior
Interior Features First Floor Bedroom, First Floor Laundry, Walk-In Closet(s), Health Facilities, Separate Dining Room
Heating Natural Gas, Forced Air
Cooling Central Air
Fireplaces Number 1
Fireplaces Type Wood Burning, Gas Log, Gas Starter
Equipment Ceiling Fan(s), Sump Pump, Radon Mitigation System, Water Heater-Gas
Fireplace Y
Laundry Gas Dryer Hookup, In Unit, Sink
Exterior
Exterior Feature Patio, Stamped Concrete Patio
Parking Features Attached
Garage Spaces 2.0
Community Features Clubhouse, Pool, Sidewalks
Roof Type Asphalt
Building
Lot Description Irregular Lot
Sewer Public Sewer
Water Public
New Construction false
Schools
School District 308 , 308, 308
Others
HOA Fee Include Insurance,Clubhouse,Exercise Facilities,Pool,Exterior Maintenance
Ownership Fee Simple w/ HO Assn.
Special Listing Condition None
Read Less Info
Want to know what your home might be worth? Contact us for a FREE valuation!

Our team is ready to help you sell your home for the highest possible price ASAP

© 2024 Listings courtesy of MRED as distributed by MLS GRID. All Rights Reserved.
Bought with Joseph DeFrancesco • Dapper Crown

"My job is to find and attract mastery-based agents to the office, protect the culture, and make sure everyone is happy! "






