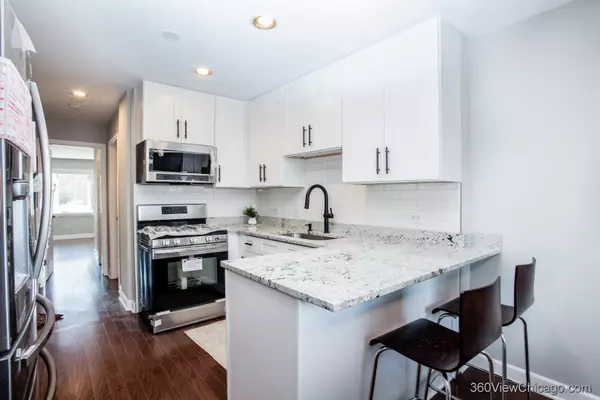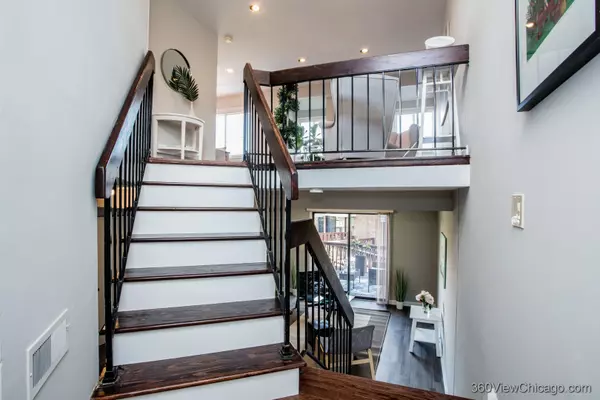$335,000
$335,000
For more information regarding the value of a property, please contact us for a free consultation.
3 Beds
2 Baths
1,530 SqFt
SOLD DATE : 02/22/2024
Key Details
Sold Price $335,000
Property Type Townhouse
Sub Type Townhouse-2 Story
Listing Status Sold
Purchase Type For Sale
Square Footage 1,530 sqft
Price per Sqft $218
Subdivision Springmill Townhomes
MLS Listing ID 11965816
Sold Date 02/22/24
Bedrooms 3
Full Baths 2
HOA Fees $225/mo
Year Built 1977
Annual Tax Amount $4,606
Tax Year 2022
Lot Dimensions 1286
Property Description
REMODELED raised-two story townhome with 3 bedrooms, 2 full baths, living room, family room with walk-out slider to deck, dining room, and large private deck and two-car garage. Master bedroom with walk-in closet & recessed lighting. Remodeled kitchen has NEW premium stainless steel appliances, new 42 inch cabinets, granite countertops & breakfast bar, hardwood flooring throughout the upper level, cozy gas-starting fireplace, soaring ceilings with recessed lighting. Both bathrooms have been completely redone with premium fixtures. First floor has a bedroom with a walk-in BRAND NEW FURNACE!!! closet, perfect for in-law arrangement. First floor has resilient vinyl plank flooring. In-unit laundry has premium washer and steam dryer. New energy efficient windows. Walk to trails/stores/restaurants/shopping. Top Rated Conant High/Schaumburg Schools. Private Entry and Two car garage. HOA has a clubhouse with a pool.
Location
State IL
County Cook
Area Hoffman Estates
Rooms
Basement None
Interior
Interior Features Vaulted/Cathedral Ceilings, Hardwood Floors, First Floor Bedroom, First Floor Laundry, First Floor Full Bath, Walk-In Closet(s), Open Floorplan, Some Window Treatmnt, Hallways - 42 Inch, Some Wood Floors, Drapes/Blinds, Granite Counters, Some Insulated Wndws, Some Storm Doors
Heating Natural Gas
Cooling Central Air
Fireplaces Number 1
Fireplaces Type Wood Burning, Attached Fireplace Doors/Screen, Gas Starter
Equipment CO Detectors, Ceiling Fan(s)
Fireplace Y
Appliance Range, Microwave, Dishwasher, High End Refrigerator, Washer, Dryer, Disposal, Stainless Steel Appliance(s), ENERGY STAR Qualified Appliances, Gas Oven
Laundry Gas Dryer Hookup, In Unit
Exterior
Exterior Feature Deck, Porch
Parking Features Attached
Garage Spaces 2.0
Roof Type Asphalt
Building
Lot Description Sidewalks
Story 2
Sewer Public Sewer
Water Public
New Construction false
Schools
Elementary Schools Lakeview Elementary School
Middle Schools Keller Junior High School
High Schools J B Conant High School
School District 54 , 54, 211
Others
HOA Fee Include Clubhouse,Pool,Exterior Maintenance,Lawn Care,Scavenger,Snow Removal
Ownership Fee Simple w/ HO Assn.
Special Listing Condition None
Pets Allowed Cats OK, Dogs OK
Read Less Info
Want to know what your home might be worth? Contact us for a FREE valuation!

Our team is ready to help you sell your home for the highest possible price ASAP

© 2024 Listings courtesy of MRED as distributed by MLS GRID. All Rights Reserved.
Bought with Paul de Luca • eXp Realty, LLC
"My job is to find and attract mastery-based agents to the office, protect the culture, and make sure everyone is happy! "






