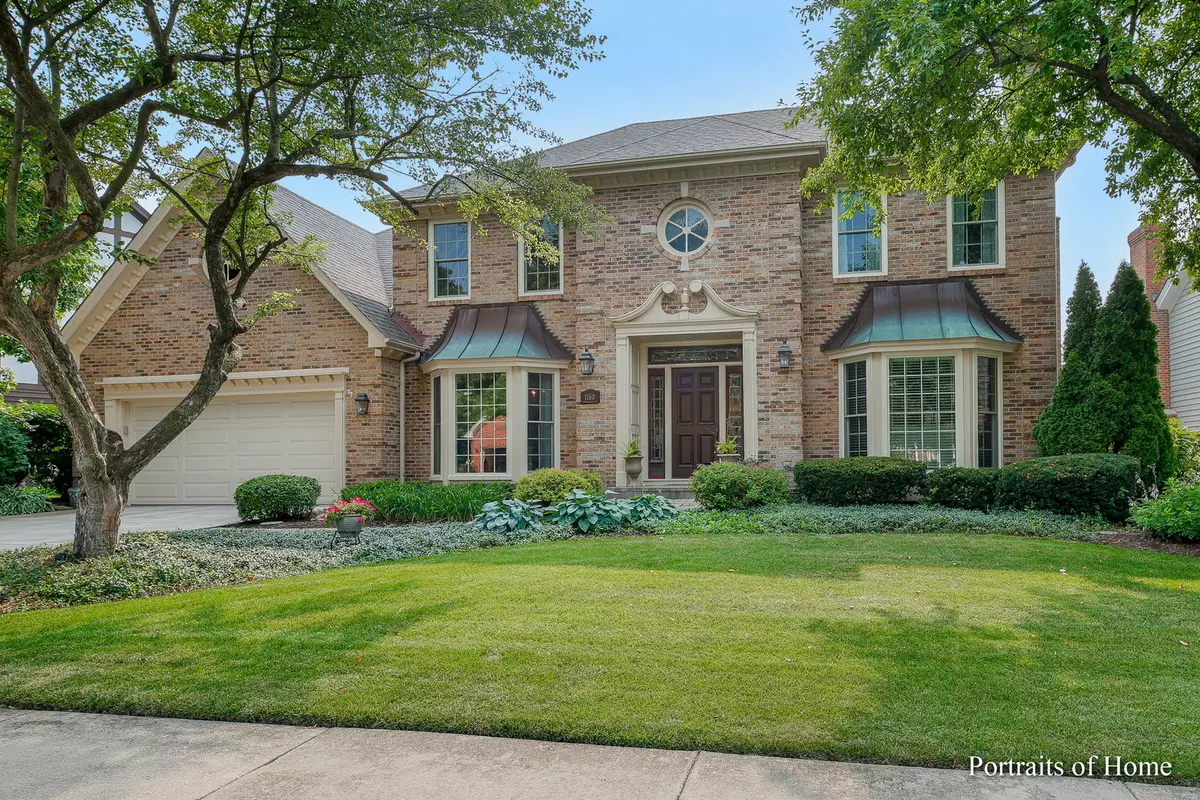$950,000
$850,000
11.8%For more information regarding the value of a property, please contact us for a free consultation.
5 Beds
3.5 Baths
3,508 SqFt
SOLD DATE : 09/08/2023
Key Details
Sold Price $950,000
Property Type Single Family Home
Sub Type Detached Single
Listing Status Sold
Purchase Type For Sale
Square Footage 3,508 sqft
Price per Sqft $270
Subdivision Academy Highlands
MLS Listing ID 11841989
Sold Date 09/08/23
Style Georgian
Bedrooms 5
Full Baths 3
Half Baths 1
Year Built 1987
Annual Tax Amount $17,739
Tax Year 2022
Lot Dimensions 54X164X80X120
Property Description
Showings begin Friday 8/4. Impeccably maintained Wheaton home located on a quiet tree-lined street in Academy Highlands Subdivision. This 5 bedroom, 3.5 bathroom two story has over 3500 sf of above grade living space exuding warmth and charm, offering high-end amenities and a gracious floor plan. Feel immediately welcomed as you walk into the center entry foyer which opens to the living room with fireplace and formal dining. The eat-in kitchen features generous center island, custom furniture inset Cherry cabinetry, granite countertops, wall mounted pot filler, Wolf, Bosch & Sub-Zero appliances, coffee bar with beverage fridge and large walk-in pantry. Whether entertaining or spending time with family, the open kitchen to the family room flows seamlessly. Family room features a beautiful coffered ceiling, a gas fireplace flanked by built-in shelving, plus great views and access to the lush backyard and private composite deck (2019) equipped with a hot tub and wonderful space for grilling/outdoor seating. 1st floor also includes laundry/mudroom with 2 closets and 5th bedroom or office. There are 4 spacious bedrooms, all with walk-in closets on the 2nd floor. The relaxing primary suite features Newer spa bath (2017) with freestanding tub, built-in vanity, large glass shower and double sinks, a large walk-in primary closet and fireplace. The finished basement with a full bath, large recreation room, built-in dry bar, work room, flex space (gym/play/office/craft room) and ample storage. Updates include: 2 New Furnaces (2023), New Radon System (2023), New Pella Windows on front of home (2021), New Back Exterior Doors (2021), New 2nd Floor Carpeting (2021), New Composite Deck (2019), One New A/C Unit (2018), New Primary Bath and Custom WI Closet (2017), New Concrete Drive & Brick Walkway (2016), New Roof (2013). Most of the interior has been repainted within the past 5 years. Award winning District 200 schools, walking distance to local parks, Prairie Path, forest preserve, and minutes from interstate and downtown Wheaton! Move right in and enjoy!
Location
State IL
County Du Page
Area Wheaton
Rooms
Basement Full
Interior
Interior Features Skylight(s), Bar-Dry, Bar-Wet, Hardwood Floors, First Floor Bedroom, First Floor Laundry, Walk-In Closet(s), Bookcases, Center Hall Plan, Ceilings - 9 Foot, Coffered Ceiling(s)
Heating Natural Gas, Forced Air
Cooling Central Air
Fireplaces Number 3
Fireplaces Type Wood Burning, Attached Fireplace Doors/Screen, Gas Log
Equipment TV-Cable, Security System, CO Detectors, Ceiling Fan(s)
Fireplace Y
Appliance Double Oven, Microwave, Dishwasher, High End Refrigerator, Bar Fridge, Washer, Dryer, Disposal, Stainless Steel Appliance(s), Gas Cooktop, Range Hood
Laundry Gas Dryer Hookup
Exterior
Exterior Feature Deck, Hot Tub, Storms/Screens
Garage Attached
Garage Spaces 2.5
Community Features Curbs, Sidewalks, Street Lights, Street Paved, Other
Waterfront false
Roof Type Asphalt
Building
Lot Description Common Grounds, Landscaped, Rear of Lot, Mature Trees
Sewer Public Sewer
Water Lake Michigan
New Construction false
Schools
Elementary Schools Madison Elementary School
Middle Schools Edison Middle School
High Schools Wheaton Warrenville South H S
School District 200 , 200, 200
Others
HOA Fee Include None
Ownership Fee Simple
Special Listing Condition Corporate Relo
Read Less Info
Want to know what your home might be worth? Contact us for a FREE valuation!

Our team is ready to help you sell your home for the highest possible price ASAP

© 2024 Listings courtesy of MRED as distributed by MLS GRID. All Rights Reserved.
Bought with Kristen Jungles • Keller Williams Infinity

"My job is to find and attract mastery-based agents to the office, protect the culture, and make sure everyone is happy! "






