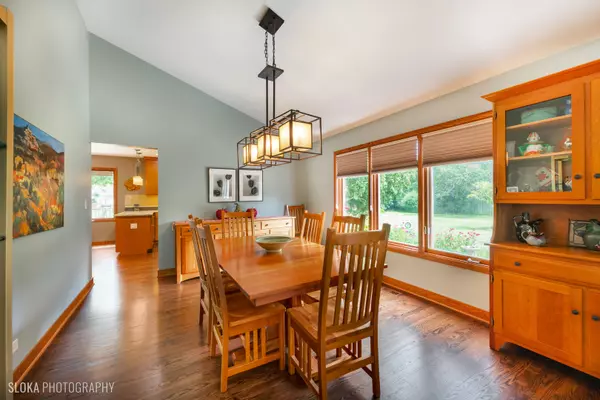$460,000
$460,000
For more information regarding the value of a property, please contact us for a free consultation.
3 Beds
2.5 Baths
2,594 SqFt
SOLD DATE : 09/01/2023
Key Details
Sold Price $460,000
Property Type Single Family Home
Sub Type Detached Single
Listing Status Sold
Purchase Type For Sale
Square Footage 2,594 sqft
Price per Sqft $177
Subdivision Crystal Springs
MLS Listing ID 11860112
Sold Date 09/01/23
Style Ranch
Bedrooms 3
Full Baths 2
Half Baths 1
Year Built 1979
Annual Tax Amount $9,052
Tax Year 2022
Lot Size 1.510 Acres
Lot Dimensions 65776
Property Description
**Multiple offers received - Highest & best due by 6pm Sun 8/20**This gorgeous modern ranch home is ready to make your dreams come true! You'll be greeted by a lovely foyer and expansive sunken living room offering walls of windows and an abundance of natural light. The newly renovated kitchen has slow close cabinets, granite counters, gorgeous backsplash, recessed lighting, new stainless appliances, hardwood floors, and is open to the family room boasting a river rock fireplace to cozy up to. The primary suite features a cathedral ceiling, stunning private bath with two sinks and a walk-in shower, along with a large WIC. Down the hall you will find a fabulous laundry room with extra storage, the second bedroom with shared access to the hall bath, and the third bedroom that has generous closet space and patio access. You'll love the partially finished basement currently offering many uses - exercise room, craft area, studio and sizable mechanical/storage room. Incredibly spacious, open and updated interior paired with a pristine exterior featuring a new deck, patio, dreamy gardens, and the most beautiful, unique flowers and vegetation. Situated on a 1.5 acre corner lot in a quiet peaceful neighborhood just far enough away but close enough to all area amenities including our bustling downtown, many area parks and trails, two Metra stations, Prairie Ridge High School and much more. So many updates and such pride of ownership, there is nothing to do but move in, unpack and enjoy your new home!
Location
State IL
County Mc Henry
Area Crystal Lake / Lakewood / Prairie Grove
Rooms
Basement Partial
Interior
Interior Features Vaulted/Cathedral Ceilings, Hardwood Floors, First Floor Bedroom, First Floor Laundry, First Floor Full Bath, Walk-In Closet(s), Granite Counters, Separate Dining Room
Heating Natural Gas, Forced Air
Cooling Central Air
Fireplaces Number 1
Fireplaces Type Gas Log
Equipment Humidifier, CO Detectors, Ceiling Fan(s), Sump Pump, Generator, Water Heater-Gas
Fireplace Y
Appliance Double Oven, Microwave, Dishwasher, Refrigerator, Washer, Dryer, Disposal, Stainless Steel Appliance(s)
Laundry Gas Dryer Hookup, Sink
Exterior
Exterior Feature Deck, Patio, Storms/Screens, Fire Pit, Invisible Fence
Garage Attached
Garage Spaces 2.5
Community Features Street Paved
Waterfront false
Roof Type Asphalt
Building
Lot Description Corner Lot, Landscaped, Backs to Trees/Woods, Fence-Invisible Pet
Sewer Septic-Private
Water Private Well
New Construction false
Schools
Elementary Schools North Elementary School
Middle Schools Hannah Beardsley Middle School
High Schools Prairie Ridge High School
School District 47 , 47, 155
Others
HOA Fee Include None
Ownership Fee Simple
Special Listing Condition None
Read Less Info
Want to know what your home might be worth? Contact us for a FREE valuation!

Our team is ready to help you sell your home for the highest possible price ASAP

© 2024 Listings courtesy of MRED as distributed by MLS GRID. All Rights Reserved.
Bought with Stephanie Walker • Compass

"My job is to find and attract mastery-based agents to the office, protect the culture, and make sure everyone is happy! "






