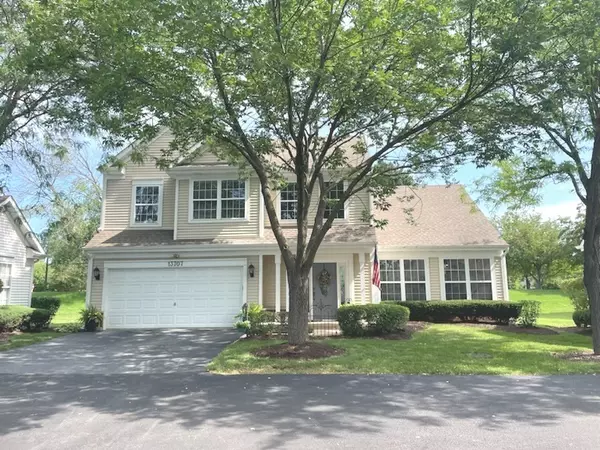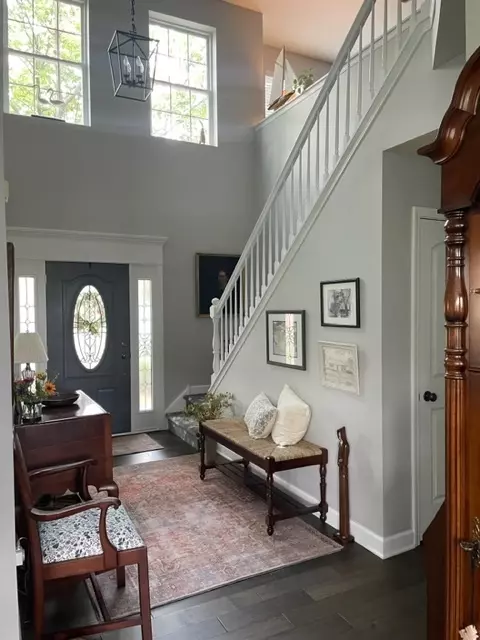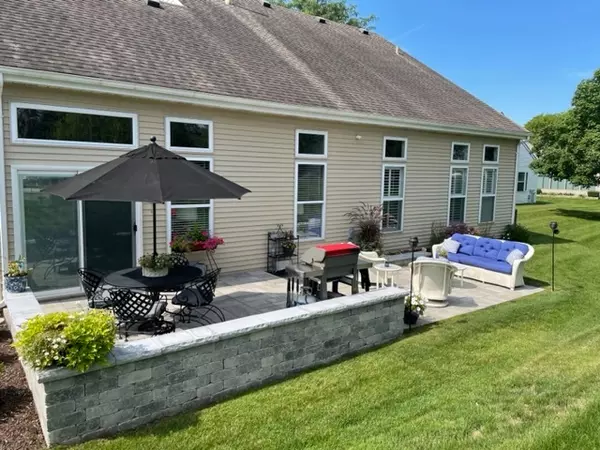$360,500
$349,000
3.3%For more information regarding the value of a property, please contact us for a free consultation.
2 Beds
2.5 Baths
1,760 SqFt
SOLD DATE : 08/28/2023
Key Details
Sold Price $360,500
Property Type Single Family Home
Sub Type Detached Single
Listing Status Sold
Purchase Type For Sale
Square Footage 1,760 sqft
Price per Sqft $204
MLS Listing ID 11840788
Sold Date 08/28/23
Bedrooms 2
Full Baths 2
Half Baths 1
HOA Fees $142/mo
Year Built 1997
Annual Tax Amount $6,954
Tax Year 2021
Lot Dimensions 36 X 49
Property Description
Absolutely gorgeous! Updated beautiful detached single-family home in the Bristol section of Carillon's 55+ adult community offering over 1,760+ sq ft. of living space! Bright and inviting, this spectacular home features 2 bedrooms plus a loft/office/3rd bedroom and 2.5 bathrooms. The master bathroom has been completely renovated featuring a large custom glass shower as well as a soaker tub. Check out the stunning kitchen remodel, stainless steel appliances, 42" cabinets, pantry, new tankless water heater, water softener, dehumidifier and water filter as well as newer HVAC, new wood flooring throughout, custom plantation shutters, blinds, window treatments, lighting upgrades and Leaf Guard gutter system. Enjoy dining al fresco and entertaining your family and friends on the new extra-large expanded stone paver patio. This gated adult community features 2 outdoor pools, golf course, indoor pool, activity center, clubhouse, and restaurant... lots to do! Close to highway, shopping and much more. Call me for your private showing.
Location
State IL
County Will
Area Plainfield
Rooms
Basement None
Interior
Interior Features First Floor Bedroom, First Floor Laundry, First Floor Full Bath, Some Wood Floors, Granite Counters
Heating Natural Gas
Cooling Central Air
Fireplace N
Appliance Range, Microwave, Dishwasher, Refrigerator, Washer, Dryer
Laundry Gas Dryer Hookup, In Unit
Exterior
Exterior Feature Patio, Storms/Screens
Parking Features Attached
Garage Spaces 2.0
Building
Lot Description Landscaped
Sewer Public Sewer
Water Lake Michigan
New Construction false
Schools
School District 202 , 202, 202
Others
HOA Fee Include Insurance, Security, Clubhouse, Exercise Facilities, Pool, Lawn Care, Snow Removal
Ownership Fee Simple w/ HO Assn.
Special Listing Condition None
Read Less Info
Want to know what your home might be worth? Contact us for a FREE valuation!

Our team is ready to help you sell your home for the highest possible price ASAP

© 2024 Listings courtesy of MRED as distributed by MLS GRID. All Rights Reserved.
Bought with Joseph DeFrancesco • Dapper Crown

"My job is to find and attract mastery-based agents to the office, protect the culture, and make sure everyone is happy! "






