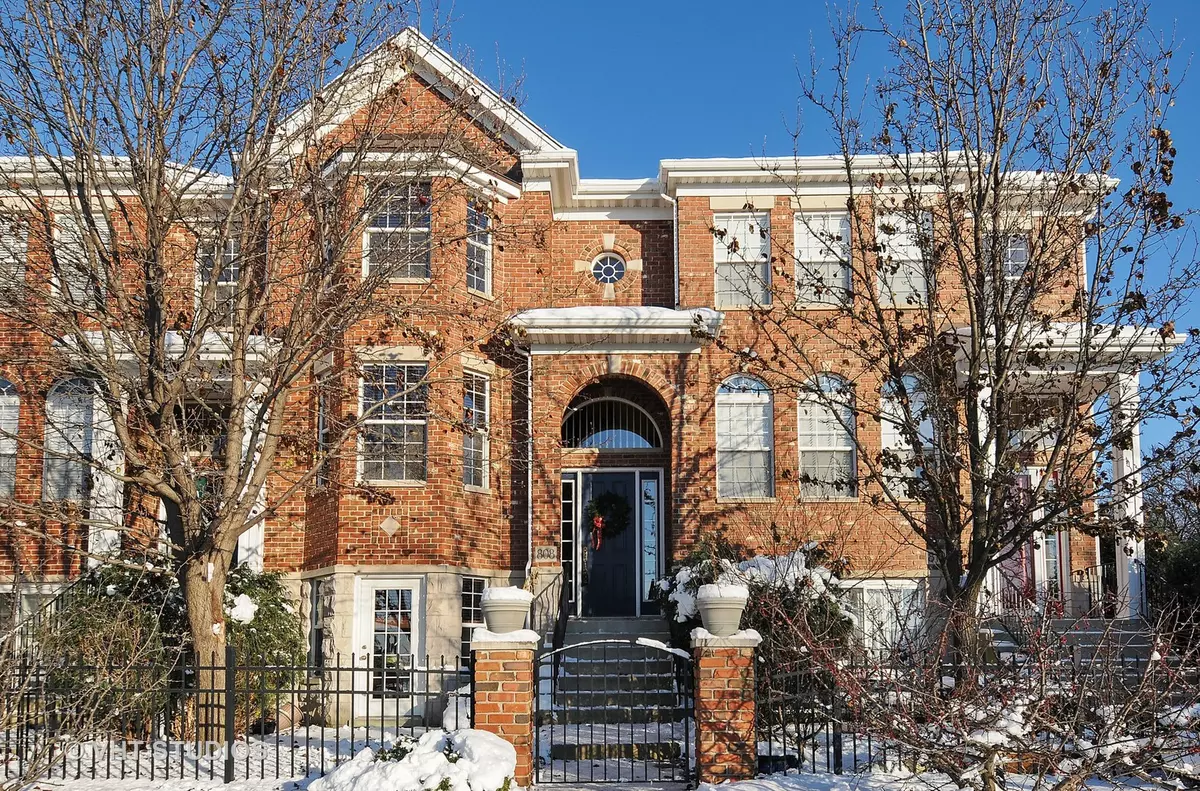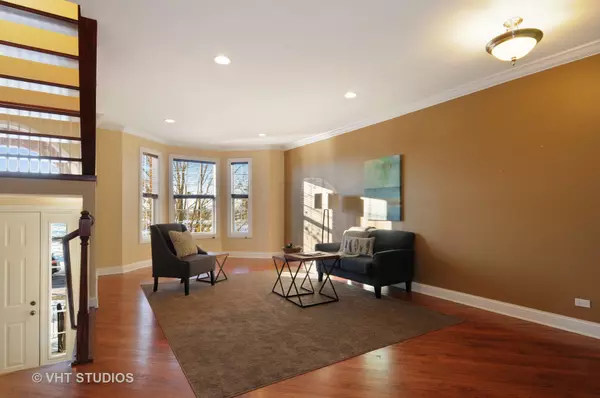$429,000
$439,900
2.5%For more information regarding the value of a property, please contact us for a free consultation.
3 Beds
3 Baths
2,100 SqFt
SOLD DATE : 08/23/2023
Key Details
Sold Price $429,000
Property Type Condo
Sub Type Condo,T3-Townhouse 3+ Stories
Listing Status Sold
Purchase Type For Sale
Square Footage 2,100 sqft
Price per Sqft $204
Subdivision Vintage Club
MLS Listing ID 11849826
Sold Date 08/23/23
Bedrooms 3
Full Baths 2
Half Baths 2
HOA Fees $384/mo
Rental Info Yes
Year Built 2003
Annual Tax Amount $7,557
Tax Year 2022
Lot Dimensions CONDO
Property Description
WELCOME TO YOUR DREAM HOME - a sleek and classic 3-story brick townhome nestled in the charming Vintage Club Subdivision. From the moment you step inside, you'll be captivated by the thoughtful updates and meticulous maintenance that make this home truly stand out. The current owner has spared no expense, enhancing the home with freshly painted rooms in the sophisticated Harbor Gray, complemented by refinished hardwood floors in a warm Sedona red hue. With all newer mechanicals and a brand new insulated garage door with a convenient Wifi-enabled opener, every detail has been carefully considered. Discover a unique and private location, enveloped by lush trees that provide a serene backdrop - a rarity in this community where many units overlook other garages. The gourmet kitchen is a chef's delight, boasting sparkling granite countertops, a breakfast bar, and luxurious Brakur cabinetry. High-end stainless-steel appliances, including a Fulgor/Boch oven, a new fridge, and dishwasher, elevate your culinary experience. An oasis of tranquility awaits on your private deck, perfect for grilling or simply relishing the beauty of nature. An elegant butler's pantry enhances the dining room, ideal for hosting guests in style. Warmth radiates throughout with a stunning 3-sided see-through gas starter fireplace that unifies the space seamlessly. Right by the owner's suite is the laundry closet - a touch of practical luxury. The lower level presents a versatile family room, leading out to a delightful garden front patio, inviting you to unwind and enjoy the outdoors. With an additional half bath on the lower level, you have the flexibility to create a fourth bedroom, making this home perfectly adaptable to your needs. Ideal in every way, this home is situated close to the Rt. 59 train station, Downtown Naperville, Fox Valley Mall, and various shopping destinations such as Whole Foods and Nordstrom Rack. Exercise is breeze with the Springbrook Prairie Paths steps away. Attends the award-winning SD 204. To top it all off, the HOA has recently replaced the roof, gutters, and driveway, offering added peace of mind. Maintenance-free living means no more snow shoveling or lawn mowing, with water, sewer & garbage removal included. This is the lucky find you've been waiting for! Welcome home to a life of comfort, elegance, and convenience in the heart of Naperville.
Location
State IL
County Du Page
Area Naperville
Rooms
Basement Full, Walkout
Interior
Interior Features Bar-Dry, Hardwood Floors, Second Floor Laundry, Laundry Hook-Up in Unit, Storage
Heating Natural Gas
Cooling Central Air
Fireplaces Number 1
Fireplaces Type Double Sided, Gas Starter
Equipment CO Detectors, Ceiling Fan(s)
Fireplace Y
Appliance Range, Microwave, Dishwasher, Refrigerator, Washer, Dryer, Disposal, Stainless Steel Appliance(s), Wine Refrigerator
Exterior
Exterior Feature Balcony, Patio, Outdoor Grill, Cable Access
Garage Attached
Garage Spaces 2.0
Waterfront false
Roof Type Asphalt
Building
Lot Description Wooded
Story 3
Sewer Public Sewer
Water Lake Michigan
New Construction false
Schools
Elementary Schools Cowlishaw Elementary School
Middle Schools Hill Middle School
High Schools Metea Valley High School
School District 204 , 204, 204
Others
HOA Fee Include Water, Insurance, Exterior Maintenance, Lawn Care, Scavenger, Snow Removal
Ownership Condo
Special Listing Condition None
Pets Description Cats OK, Dogs OK
Read Less Info
Want to know what your home might be worth? Contact us for a FREE valuation!

Our team is ready to help you sell your home for the highest possible price ASAP

© 2024 Listings courtesy of MRED as distributed by MLS GRID. All Rights Reserved.
Bought with Rachel Jenness • john greene, Realtor

"My job is to find and attract mastery-based agents to the office, protect the culture, and make sure everyone is happy! "






