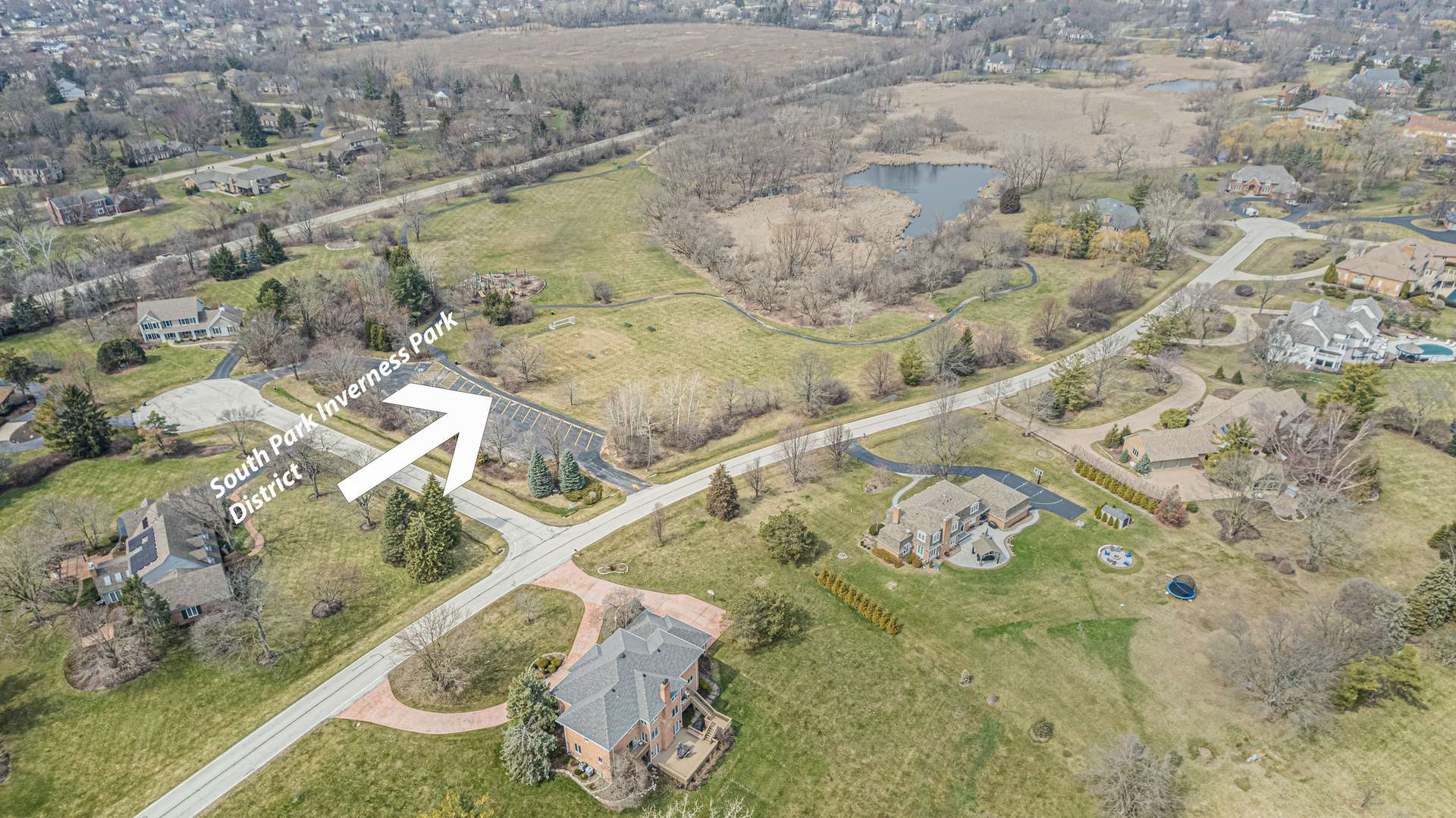$825,000
$749,900
10.0%For more information regarding the value of a property, please contact us for a free consultation.
5 Beds
5 Baths
4,912 SqFt
SOLD DATE : 05/15/2023
Key Details
Sold Price $825,000
Property Type Single Family Home
Sub Type Detached Single
Listing Status Sold
Purchase Type For Sale
Square Footage 4,912 sqft
Price per Sqft $167
MLS Listing ID 11749557
Sold Date 05/15/23
Style Colonial
Bedrooms 5
Full Baths 4
Half Baths 2
Year Built 1992
Annual Tax Amount $22,459
Tax Year 2021
Lot Size 1.231 Acres
Lot Dimensions 150 X 176 X 288 X 121 X 285
Property Sub-Type Detached Single
Property Description
All brick 4912 SF PLUS a full finished walk-out basement. Newer roof T/O 2015. Newer HVAC (2 furnace, 2 AC) 2022. Absolutely beautiful home located on over 1.2 acres in the prestigious Macintosh subdivision. As you enter the house, you will be greeted by a grand foyer that leads to a spacious living room and formal dining room. The house features a gourmet kitchen, granite countertops, and a large island that provides ample space for meal preparation. The kitchen also opens up to an oversized family room with a gas-start fireplace, making it an ideal space for family gatherings and relaxation. This home offers 5 bedrooms (One of the bedrooms and bathroom on first floor), 4 puff baths and 2 half baths, full finished walk out basement and three car garage. This home is priced over $250,000 below market value. Home is being offered as is. Please submit your offer with the proof of funds and/or pre-approval letter.
Location
State IL
County Cook
Area Inverness
Rooms
Basement Full, Walkout
Interior
Interior Features Hardwood Floors, First Floor Bedroom, In-Law Arrangement, First Floor Laundry, First Floor Full Bath, Walk-In Closet(s), Ceiling - 9 Foot
Heating Natural Gas, Forced Air
Cooling Central Air
Fireplaces Number 2
Fireplaces Type Gas Starter
Fireplace Y
Appliance Range, Microwave, Dishwasher, Refrigerator, Washer, Dryer
Laundry In Unit
Exterior
Exterior Feature Balcony, Deck
Parking Features Attached
Garage Spaces 3.0
Roof Type Asphalt
Building
Lot Description Landscaped
Sewer Septic-Private
Water Private Well
New Construction false
Schools
Elementary Schools Marion Jordan Elementary School
Middle Schools Walter R Sundling Junior High Sc
High Schools Wm Fremd High School
School District 15 , 15, 211
Others
HOA Fee Include None
Ownership Fee Simple
Special Listing Condition None
Read Less Info
Want to know what your home might be worth? Contact us for a FREE valuation!

Our team is ready to help you sell your home for the highest possible price ASAP

© 2025 Listings courtesy of MRED as distributed by MLS GRID. All Rights Reserved.
Bought with Krissy Polk-Viox • Baird & Warner
"My job is to find and attract mastery-based agents to the office, protect the culture, and make sure everyone is happy! "






