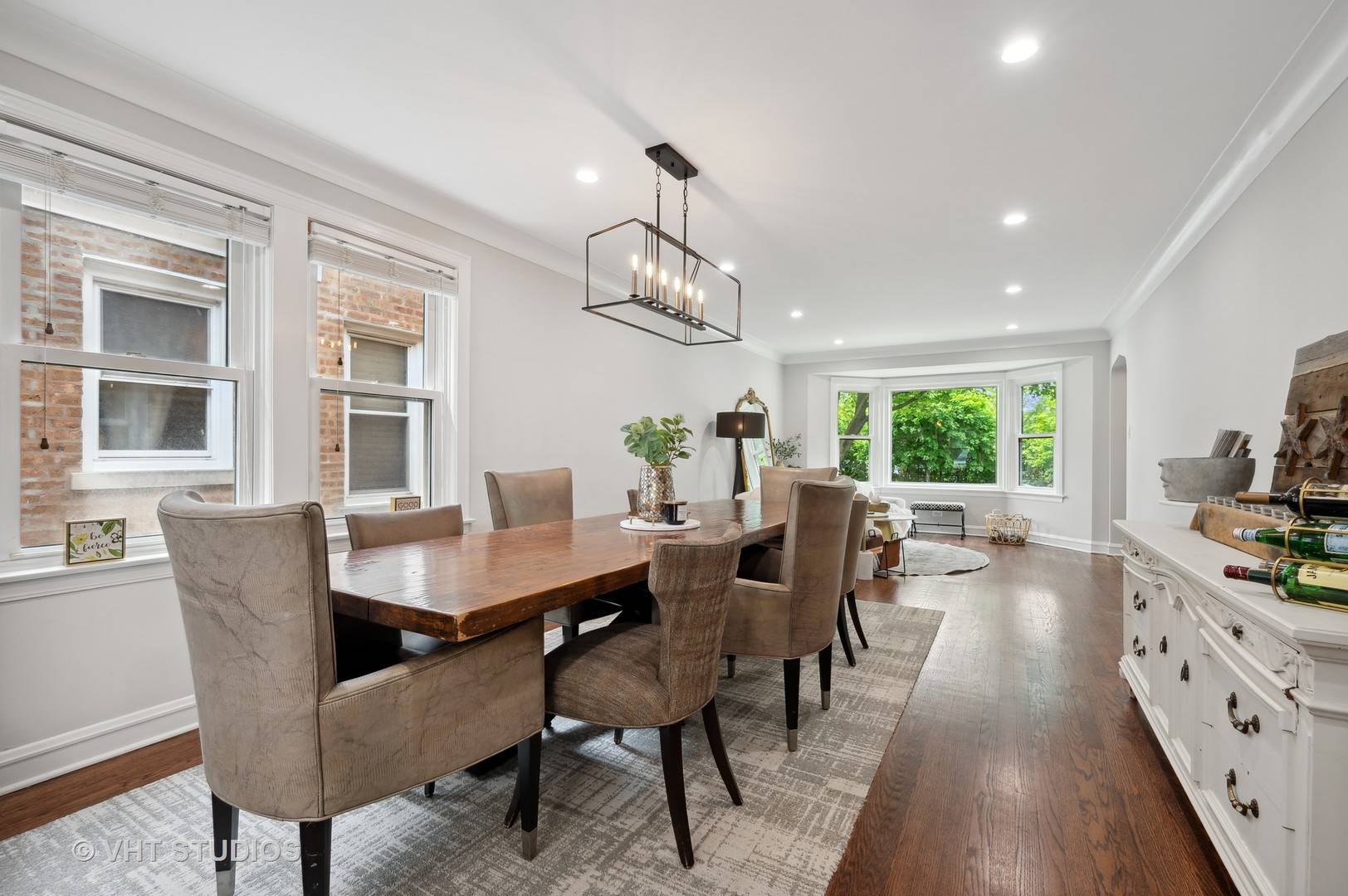$549,900
$549,900
For more information regarding the value of a property, please contact us for a free consultation.
3 Beds
2 Baths
2,833 SqFt
SOLD DATE : 05/09/2023
Key Details
Sold Price $549,900
Property Type Single Family Home
Sub Type Detached Single
Listing Status Sold
Purchase Type For Sale
Square Footage 2,833 sqft
Price per Sqft $194
MLS Listing ID 11738718
Sold Date 05/09/23
Bedrooms 3
Full Baths 2
Year Built 1945
Annual Tax Amount $4,879
Tax Year 2021
Lot Dimensions 30X130
Property Sub-Type Detached Single
Property Description
Absolutely incredible SUBSTANTIALLY REMODELED brick English in coveted Onahan School district. This gorgeous 3BR/2BA in South Edgebrook has all the sexy updates AND unsexy work already done so that the next owner can enjoy carefree living! As you walk in from the front door, you'll immediately notice that the entire living/kitchen space has been completely reimagined for that open concept. The stunning kitchen boasts custom all wood Medallion cabinetry with soft close drawers, pull out shelves, pantry, undermounted lighting, quartz countertops & backsplash, Samsung/Bosch appliances with direct vented range hood & Restoration Hardware brass hardware. You'll love that the separate family room, featuring heated porcelain tile floors, is located on the same floor and not in the basement. True one-floor living at its best! The 2nd level is the enormous primary suite that can easily accommodate a king-sized bed, a huge organized walk-in closet, a 2nd hall closet and a nicely appointed primary bathroom. Both the 2nd & 3rd bedrooms are generously sized. The updated 2nd full bathroom includes subway tile surround, mosaic marble floor tiles, soaker tub and a granite bathroom vanity. Do you need even more space? There's a full unfinished 900+ sq ft basement with 7' ceilings & steel beams waiting for your ideas. The lovely manicured backyard with concrete stamped patio and the 2.5 car garage with party door is perfect for the little ones, dogs, and the summertime BBQ party! Almost every element of this home (roof, gutters, soffits, tuckpointing, mechanicals, appliances, plumbing, electrical etc. etc. ETC.) have all been updated within the last 8 years. There are so many updates, it's way too much to list in this description. Please contact listing agent for full list of improvements for this truly turn-key home! Walk to the elementary school, Indian Road Park, forest preserve/bike path, Whelan Aquatic Center, restaurants & shops!
Location
State IL
County Cook
Area Chi - Norwood Park
Rooms
Basement Full
Interior
Interior Features Hardwood Floors, Heated Floors, Walk-In Closet(s), Open Floorplan
Heating Natural Gas, Forced Air, Sep Heating Systems - 2+
Cooling Central Air, Zoned
Equipment Humidifier, CO Detectors, Ceiling Fan(s), Sump Pump
Fireplace N
Appliance Range, Dishwasher, High End Refrigerator, Washer, Dryer, Disposal, Stainless Steel Appliance(s), Range Hood
Laundry Gas Dryer Hookup, In Unit
Exterior
Exterior Feature Stamped Concrete Patio, Storms/Screens
Parking Features Detached
Garage Spaces 2.5
Building
Lot Description Fenced Yard
Sewer Public Sewer
Water Lake Michigan, Public
New Construction false
Schools
Elementary Schools Onahan Elementary School
Middle Schools Onahan Elementary School
High Schools Taft High School
School District 299 , 299, 299
Others
HOA Fee Include None
Ownership Fee Simple
Special Listing Condition List Broker Must Accompany
Read Less Info
Want to know what your home might be worth? Contact us for a FREE valuation!

Our team is ready to help you sell your home for the highest possible price ASAP

© 2025 Listings courtesy of MRED as distributed by MLS GRID. All Rights Reserved.
Bought with Gina Purdy • Baird & Warner
"My job is to find and attract mastery-based agents to the office, protect the culture, and make sure everyone is happy! "






