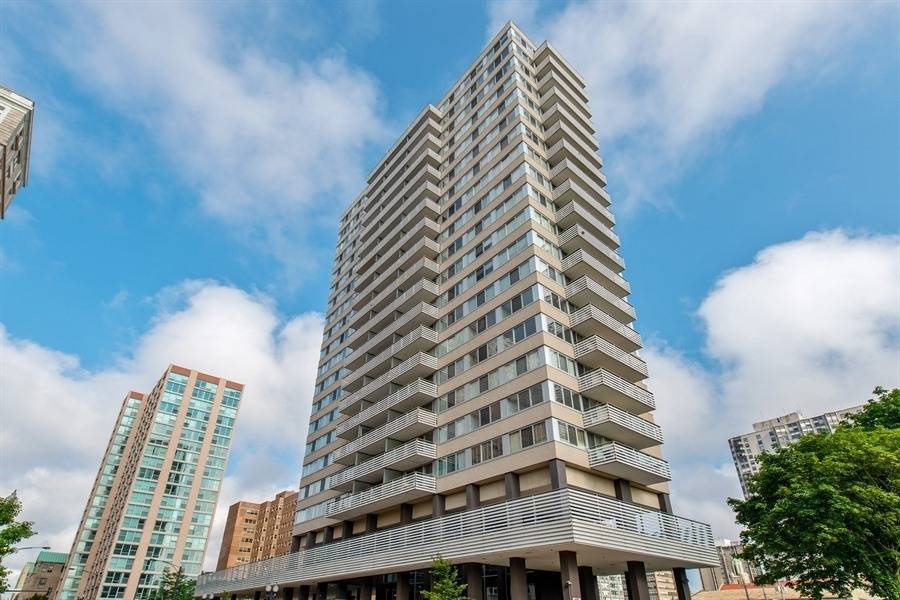$265,000
$269,900
1.8%For more information regarding the value of a property, please contact us for a free consultation.
2 Beds
2 Baths
1,300 SqFt
SOLD DATE : 02/23/2023
Key Details
Sold Price $265,000
Property Type Condo
Sub Type Condo
Listing Status Sold
Purchase Type For Sale
Square Footage 1,300 sqft
Price per Sqft $203
Subdivision Statesman
MLS Listing ID 11695659
Sold Date 02/23/23
Bedrooms 2
Full Baths 2
HOA Fees $1,180/mo
Rental Info Yes
Year Built 1961
Annual Tax Amount $3,297
Tax Year 2020
Lot Dimensions PER SURVEY
Property Sub-Type Condo
Property Description
Stunning completely gut rehabbed corner 2 bedroom/2 bath w/sweeping panoramic views of park & lake from every room. Sun-drenched thru walls of windows. Open concept floorplan of living/dining w/direct access to private ~ 100' balcony - perfect for entertaining. Classic white gourmet kitchen featuring tall custom cabs, Bosch/Samsung appliances, and white granite counters. Lake-facing ensuite primary bedroom w/spa-like shower/bath combo, custom vanity, linen closet, and also direct access to balcony. Beautiful engineered wood grey floors, designer paint, doors & light fixtures throughout. Exceptional location - right by the beach, bike path, bus at the door, 5 minutes to El, Mariano's, restaurants at historic Bryn Mawr, close to Andersonville nightlife. Parking space on site is transferable.
Location
State IL
County Cook
Area Chi - Edgewater
Rooms
Basement None
Interior
Interior Features Wood Laminate Floors, Open Floorplan, Dining Combo, Granite Counters
Heating Forced Air, Indv Controls
Cooling Zoned
Fireplace N
Appliance Range, Microwave, Dishwasher, Refrigerator, Stainless Steel Appliance(s)
Exterior
Exterior Feature Balcony, End Unit
Amenities Available Bike Room/Bike Trails, Coin Laundry, Elevator(s), On Site Manager/Engineer, Sundeck, Security Door Lock(s), Service Elevator(s), Intercom, Public Bus
Building
Story 21
Sewer Public Sewer
Water Public
New Construction false
Schools
School District 299 , 299, 299
Others
HOA Fee Include Heat, Air Conditioning, Water, Insurance, TV/Cable, Exterior Maintenance, Scavenger, Snow Removal, Internet
Ownership Condo
Special Listing Condition None
Pets Allowed Cats OK, Dogs OK, Number Limit, Size Limit
Read Less Info
Want to know what your home might be worth? Contact us for a FREE valuation!

Our team is ready to help you sell your home for the highest possible price ASAP

© 2025 Listings courtesy of MRED as distributed by MLS GRID. All Rights Reserved.
Bought with Sam Shaffer • Chicago Properties Firm
"My job is to find and attract mastery-based agents to the office, protect the culture, and make sure everyone is happy! "






