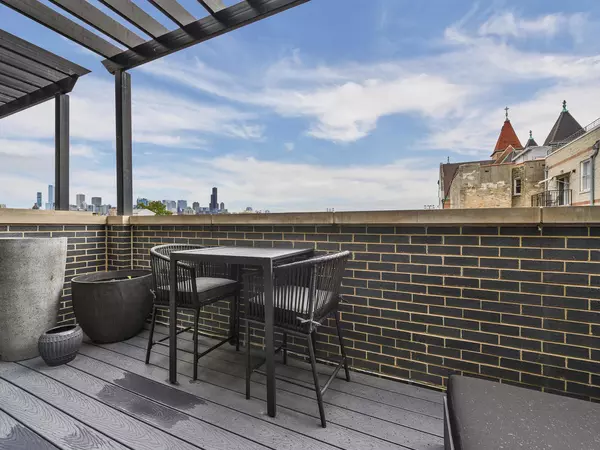$790,000
$784,900
0.6%For more information regarding the value of a property, please contact us for a free consultation.
3 Beds
2 Baths
2,000 SqFt
SOLD DATE : 12/06/2021
Key Details
Sold Price $790,000
Property Type Condo
Sub Type Condo,Penthouse
Listing Status Sold
Purchase Type For Sale
Square Footage 2,000 sqft
Price per Sqft $395
MLS Listing ID 11251900
Sold Date 12/06/21
Bedrooms 3
Full Baths 2
HOA Fees $255/mo
Rental Info Yes
Year Built 2019
Annual Tax Amount $15,759
Tax Year 2020
Lot Dimensions COMMON
Property Description
COME CHECK OUT THIS MATICUSLY LIVED IN, GORGEOUS PENTHOUSE W/ AN ABSOLUTELY BREATHTAKING CITY VIEW AND HUGE PRIVATE ROOF DECK! NOBLE SQUARE/EAST VILLAGE PRESENTS THE WALTON, A NEWER CONSTRUCTION DEVELOPMENT BUILT AND DESIGNED W/ DISTINCTION BY AWARD WINNING NOAH PROPERTIES & AXIOS ARCHITECTS. CONDO IS SLEEK AND MODERN WITH EXTRAORDINARY STYLE AND ATTENTION TO DETAIL. OPEN FLOOR PLAN WITH SUBSTANTIAL LIVING ROOM, FIREPLACE, TRAY CEILINGS AND WALKS OUT TO FRONT BALCONY OVERLOOKING TREE LINED STREET. WAINSCOTING. GORGEOUS KITCHEN WITH CUSTOM DESIGNED CABINETS, QUARTZ COUNTERS, HIGH END APPLIANCES, WINE REFRIGERATOR AND NEWER FAUCET. 3 BED/2 FULL BATHROOMS, MASTER BEDROOM SUITE W/ REMOTE WINDOW TREATMENT, HUGE WALK IN CLOSET, SPA-LIKE BATH WITH DOUBLE VANITY, STEAM SHOWER & SOAKING TUB, DESIGNER TILES AND LIGHTING. ONE BEDROOM WITH WORKOUT ROOM MIRRORS AND CUSTOM FLOORING. MUCH LARGER THAN THE AVERAGE 3 BED UNITS IN THE AREA. WINDOW TREATMENTS THROUGHOUT. 3M FILM IN LIVING ROOM AND UPSTAIRS TO AVOID FLOOR DISCOLORATION. SURROUND SOUND & SONOS INTEGRATION IN LIVING ROOM, KITCHEN, MASTER BED/BATH AND ROOFTOP. BEAUTIFUL STAIRCASE THAT LEADS UP TO THE WET BAR AND ENORMOUS PRIVATE ROOF DECK. UNPRECEDENTED STYLE & DESIGN WITH IMMACULATE ATTENTION TO DETAILS. CONVENIENTLY LOCATED TO EXPRESSWAY, RESTAURANTS & NIGHTLIFE!
Location
State IL
County Cook
Area Chi - West Town
Rooms
Basement None
Interior
Interior Features Bar-Wet, Hardwood Floors, Laundry Hook-Up in Unit, Built-in Features, Walk-In Closet(s), Ceilings - 9 Foot, Drapes/Blinds
Heating Natural Gas
Cooling Central Air
Fireplaces Number 1
Fireplace Y
Appliance Range, Microwave, Dishwasher, High End Refrigerator, Washer, Dryer, Disposal, Wine Refrigerator
Laundry In Unit, Sink
Exterior
Exterior Feature Balcony, Roof Deck, Fire Pit
Parking Features Detached
Garage Spaces 1.0
Amenities Available Storage
Building
Story 3
Sewer Public Sewer
Water Public
New Construction false
Schools
School District 299 , 299, 299
Others
HOA Fee Include Water,Insurance,Exterior Maintenance,Lawn Care,Scavenger,Snow Removal
Ownership Condo
Special Listing Condition None
Pets Allowed Cats OK, Dogs OK
Read Less Info
Want to know what your home might be worth? Contact us for a FREE valuation!

Our team is ready to help you sell your home for the highest possible price ASAP

© 2024 Listings courtesy of MRED as distributed by MLS GRID. All Rights Reserved.
Bought with Benyamin Lalez • Compass

"My job is to find and attract mastery-based agents to the office, protect the culture, and make sure everyone is happy! "






