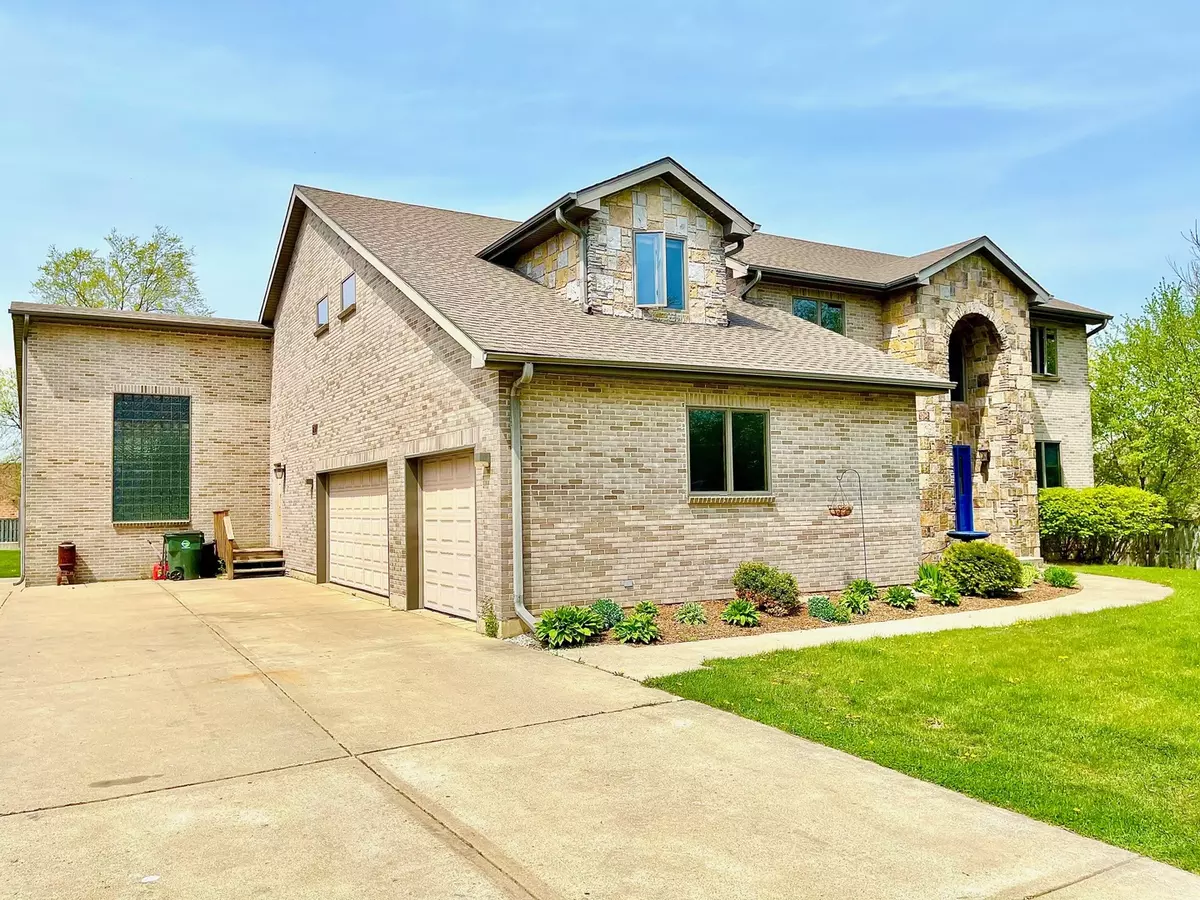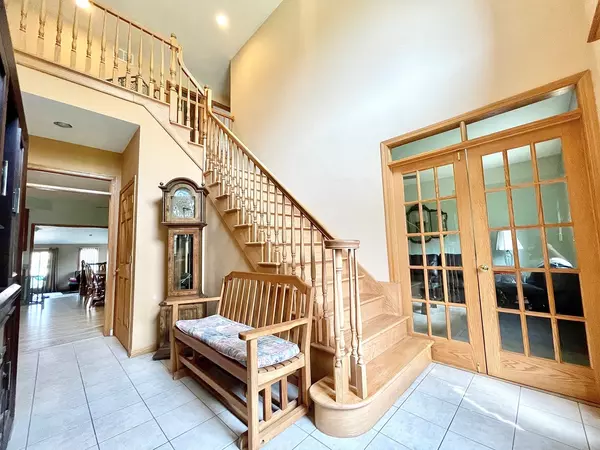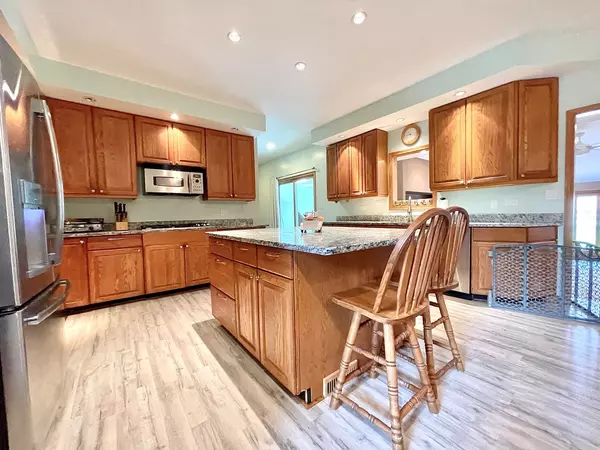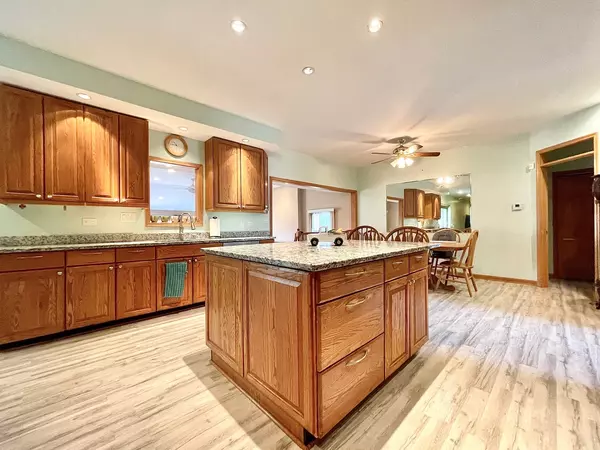$720,000
$749,900
4.0%For more information regarding the value of a property, please contact us for a free consultation.
6 Beds
3 Baths
5,237 SqFt
SOLD DATE : 09/15/2021
Key Details
Sold Price $720,000
Property Type Single Family Home
Sub Type Detached Single
Listing Status Sold
Purchase Type For Sale
Square Footage 5,237 sqft
Price per Sqft $137
MLS Listing ID 11071471
Sold Date 09/15/21
Bedrooms 6
Full Baths 3
Year Built 2001
Annual Tax Amount $19,928
Tax Year 2019
Lot Size 0.643 Acres
Lot Dimensions 100X279
Property Description
Come check out this massive custom built home located on over a half acre of land, in prime location with top rated schools. Home features 6 bedroom/3 full bath. Roof 4 years old and HVAC system 3 years old. Zoned AC/Furnace 2AC units/2Furnaces. 2 brand new hot water tanks. New sump pump. Open floor plan which offers huge open kitchen w/ island. Kitchen features Brand new granite counter tops, all new stainless steel appliances and new hardwood flooring. Kitchen opens up to indoor pool area, and huge family room perfect for all your entertainment needs. Family room features fireplace, newer hardwood floors and sliding doors that opens out to backyard. 1st floor bedroom, and full bath. 1st floor laundry/mudroom. Master suite w/ seating area and full bath w/ Jacuzzi. Full basement that is roughed in for bathroom. Enjoy the indoor pool, with huge back yard in prime rare location. Nearby major expressways, restaurants, shopping and much more. Hersey High School!
Location
State IL
County Cook
Area Arlington Heights
Rooms
Basement Full
Interior
Interior Features Vaulted/Cathedral Ceilings, Skylight(s), Hardwood Floors, First Floor Bedroom, Pool Indoors, First Floor Full Bath, Built-in Features, Walk-In Closet(s)
Heating Natural Gas, Forced Air
Cooling Central Air
Fireplaces Number 1
Equipment Ceiling Fan(s), Sump Pump
Fireplace Y
Appliance Range, Microwave, Dishwasher, Refrigerator, Washer, Dryer, Stainless Steel Appliance(s)
Exterior
Exterior Feature Deck, Patio, Storms/Screens
Parking Features Attached
Garage Spaces 3.0
Community Features Street Paved
Roof Type Asphalt
Building
Sewer Public Sewer
Water Lake Michigan
New Construction false
Schools
Elementary Schools Ivy Hill Elementary School
Middle Schools Thomas Middle School
High Schools John Hersey High School
School District 25 , 25, 214
Others
HOA Fee Include None
Ownership Fee Simple
Special Listing Condition None
Read Less Info
Want to know what your home might be worth? Contact us for a FREE valuation!

Our team is ready to help you sell your home for the highest possible price ASAP

© 2024 Listings courtesy of MRED as distributed by MLS GRID. All Rights Reserved.
Bought with Gyuchul Sung • iProperties

"My job is to find and attract mastery-based agents to the office, protect the culture, and make sure everyone is happy! "






