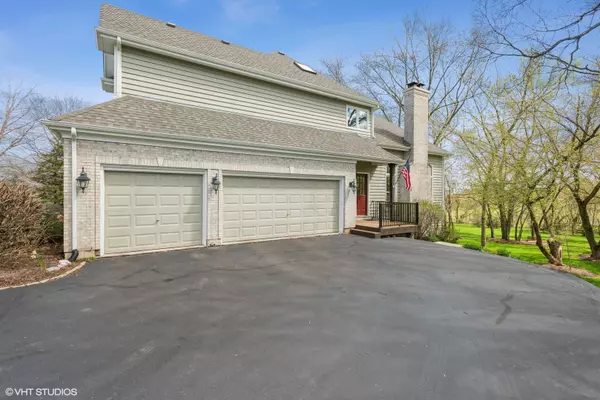$615,000
$625,000
1.6%For more information regarding the value of a property, please contact us for a free consultation.
5 Beds
4 Baths
5,498 SqFt
SOLD DATE : 06/10/2021
Key Details
Sold Price $615,000
Property Type Single Family Home
Sub Type Detached Single
Listing Status Sold
Purchase Type For Sale
Square Footage 5,498 sqft
Price per Sqft $111
Subdivision Campton Woods
MLS Listing ID 11026464
Sold Date 06/10/21
Bedrooms 5
Full Baths 4
HOA Fees $37/ann
Year Built 1995
Annual Tax Amount $15,606
Tax Year 2019
Lot Size 1.250 Acres
Lot Dimensions 165 X 322 X 160 X 317
Property Description
Step into this 5 bedrooms, 4-bathroom farmhouse chic home located in the Campton Woods subdivision! This home is complete with custom kitchen finishes, large windows, and a walk-out basement with a BRAND-NEW Trex deck installed in fall 2020. The dining room offers an open feel, with exposure to the beautiful staircase, and complete with quality crown molding. Across the foyer, a spacious at-home office boasts French doors, hardwood flooring, crown molding, and access to the first-floor full bath. The kitchen in this home is absolutely stunning, with an oversized custom island, large bright windows, large copper sink, expansive eating area with views of the private backyard, and the kitchen is complete with a cozy fireplace perfect for entertaining. An additional feature to this home is that there is a reverse osmosis water purification system! An oversized walk-in pantry offers additional storage, as well as a 2nd refrigerator. The family room in this home offers 12 ft ceilings, a large brick floor-to-ceiling fireplace, and large bright windows with access to the 2-story deck. The bedrooms on the 2nd-floor offer plush carpeting, and bathroom access. The master bedroom includes a lovely sitting area complete with a romantic fireplace. Throughout the master suite, the ceilings offer cut-outs and trayed features. The master bath boasts tall ceilings, a double vanity, and a large, detailed shower. The second-floor staircase allows access to the floored attic, perfect for additional storage. The voluminous finished walk-out basement is perfect for any guest, complete with a full bath and bedroom. Perfect for entertaining, the walk-out basement offers a large family room, rec area, and access to the 2-story deck. The backyard for this home is incredibly spacious and private! The backyard is truly a private oasis for relaxing and entertaining including a fire pit! The home is ideally located on a quiet street with a cul-de-sac. This home is within the sought-after St. Charles school district and is one you will NOT want to miss!
Location
State IL
County Kane
Area Campton Hills / St. Charles
Rooms
Basement Full, Walkout
Interior
Interior Features Hardwood Floors
Heating Natural Gas, Forced Air
Cooling Central Air
Fireplaces Number 4
Equipment CO Detectors
Fireplace Y
Appliance Range, Microwave, Dishwasher, Refrigerator
Exterior
Garage Attached
Garage Spaces 3.0
Waterfront false
Building
Lot Description Landscaped
Sewer Septic-Private
Water Private Well
New Construction false
Schools
Elementary Schools Wasco Elementary School
Middle Schools Thompson Middle School
High Schools St Charles North High School
School District 303 , 303, 303
Others
HOA Fee Include Other
Ownership Fee Simple w/ HO Assn.
Special Listing Condition None
Read Less Info
Want to know what your home might be worth? Contact us for a FREE valuation!

Our team is ready to help you sell your home for the highest possible price ASAP

© 2024 Listings courtesy of MRED as distributed by MLS GRID. All Rights Reserved.
Bought with Stephanie Boswell • Keller Williams Success Realty

"My job is to find and attract mastery-based agents to the office, protect the culture, and make sure everyone is happy! "






