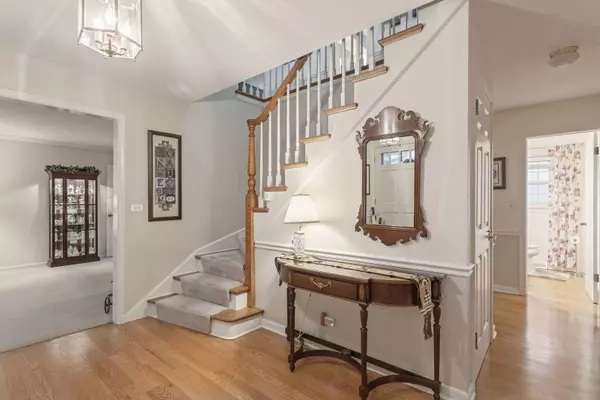
4 Beds
2.5 Baths
2,700 SqFt
4 Beds
2.5 Baths
2,700 SqFt
Key Details
Property Type Single Family Home
Sub Type Detached Single
Listing Status Active
Purchase Type For Sale
Square Footage 2,700 sqft
Price per Sqft $277
MLS Listing ID 12516992
Bedrooms 4
Full Baths 2
Half Baths 1
Year Built 1970
Annual Tax Amount $11,089
Tax Year 2023
Lot Size 9,844 Sqft
Lot Dimensions 9845
Property Sub-Type Detached Single
Property Description
Location
State IL
County Cook
Area Arlington Heights
Rooms
Basement Partially Finished, Rec/Family Area, Storage Space, Full
Interior
Interior Features Wet Bar, Separate Dining Room, Pantry, Quartz Counters
Heating Natural Gas, Forced Air
Cooling Central Air
Flooring Hardwood
Fireplaces Number 1
Fireplaces Type Wood Burning, Gas Log
Equipment CO Detectors, Ceiling Fan(s), Sump Pump, Water Heater-Gas
Fireplace Y
Appliance Double Oven, Microwave, Dishwasher, Refrigerator, Stainless Steel Appliance(s), Cooktop, Gas Cooktop, Humidifier
Laundry Main Level
Exterior
Garage Spaces 2.0
Community Features Park, Pool, Tennis Court(s), Lake, Curbs, Sidewalks, Street Lights, Street Paved
Building
Lot Description Cul-De-Sac, Pie Shaped Lot
Dwelling Type Detached Single
Building Description Brick,Cedar, No
Sewer Public Sewer, Storm Sewer
Water Lake Michigan
Level or Stories 2 Stories
Structure Type Brick,Cedar
New Construction false
Schools
Elementary Schools Ivy Hill Elementary School
Middle Schools Thomas Middle School
High Schools Buffalo Grove High School
School District 25 , 25, 214
Others
HOA Fee Include None
Ownership Fee Simple
Special Listing Condition None

GET MORE INFORMATION







