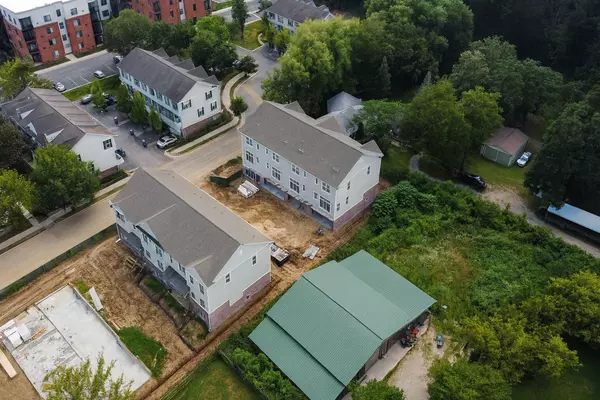
3 Beds
3.5 Baths
1,882 SqFt
3 Beds
3.5 Baths
1,882 SqFt
Key Details
Property Type Townhouse
Sub Type T3-Townhouse 3+ Stories,Townhouse-TriLevel
Listing Status Active
Purchase Type For Sale
Square Footage 1,882 sqft
Price per Sqft $252
MLS Listing ID 12520531
Bedrooms 3
Full Baths 3
Half Baths 1
HOA Fees $190/mo
Rental Info Yes
Year Built 2025
Tax Year 2024
Lot Dimensions 1222
Property Sub-Type T3-Townhouse 3+ Stories,Townhouse-TriLevel
Property Description
Location
State IL
County Cook
Area Des Plaines
Rooms
Basement None
Interior
Interior Features Storage, Built-in Features, Walk-In Closet(s), High Ceilings, Open Floorplan, Pantry
Heating Natural Gas, Forced Air
Cooling Central Air
Fireplace N
Appliance Range, Microwave, Dishwasher, Refrigerator, Stainless Steel Appliance(s)
Laundry Upper Level, Washer Hookup, Gas Dryer Hookup, Laundry Closet
Exterior
Exterior Feature Balcony
Garage Spaces 2.0
Roof Type Asphalt
Building
Lot Description Landscaped
Dwelling Type Attached Single
Building Description Vinyl Siding,Brick, No
Story 3
Sewer Public Sewer
Water Public
Structure Type Vinyl Siding,Brick
New Construction true
Schools
Elementary Schools North Elementary School
Middle Schools Chippewa Middle School
High Schools Maine West High School
School District 62 , 62, 207
Others
HOA Fee Include Insurance,Lawn Care,Snow Removal
Ownership Fee Simple w/ HO Assn.
Special Listing Condition None
Pets Allowed Cats OK, Dogs OK

GET MORE INFORMATION







