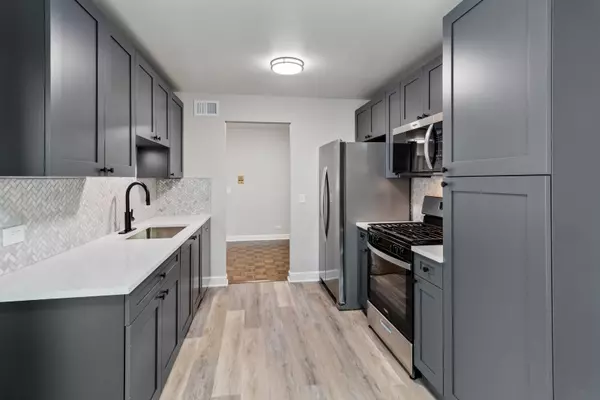
2 Beds
2 Baths
1,200 SqFt
2 Beds
2 Baths
1,200 SqFt
Key Details
Property Type Condo
Sub Type Condo
Listing Status Active
Purchase Type For Sale
Square Footage 1,200 sqft
Price per Sqft $241
MLS Listing ID 12505658
Bedrooms 2
Full Baths 2
HOA Fees $412/mo
Rental Info Yes
Year Built 1979
Annual Tax Amount $702
Tax Year 2023
Lot Dimensions COMMON
Property Sub-Type Condo
Property Description
Location
State IL
County Cook
Area Wheeling
Rooms
Basement None
Interior
Interior Features Walk-In Closet(s), Granite Counters
Heating Natural Gas, Forced Air
Cooling Central Air
Flooring Hardwood
Fireplaces Number 1
Fireplace Y
Appliance Range, Microwave, Dishwasher, Washer, Disposal, Gas Oven
Laundry In Unit
Exterior
Exterior Feature Balcony
Garage Spaces 1.0
Amenities Available Park, Pool, In Ground Pool, In-Ground Sprinkler System
Building
Lot Description Common Grounds, Cul-De-Sac
Dwelling Type Attached Single
Building Description Brick,Frame, No
Story 1
Sewer Public Sewer
Water Public
Structure Type Brick,Frame
New Construction false
Schools
School District 21 , 21, 214
Others
HOA Fee Include Other
Ownership Condo
Special Listing Condition None
Pets Allowed Number Limit

GET MORE INFORMATION







