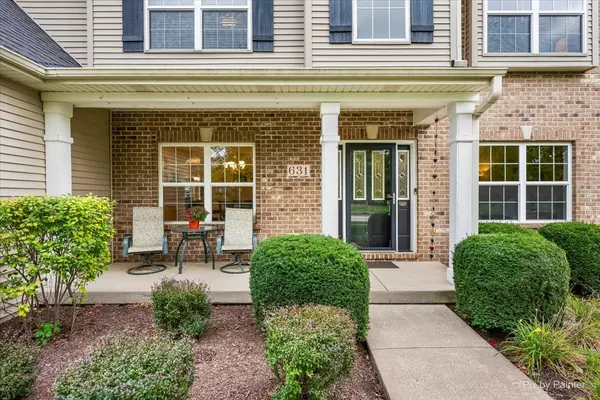
4 Beds
2.5 Baths
3,066 SqFt
4 Beds
2.5 Baths
3,066 SqFt
Key Details
Property Type Single Family Home
Sub Type Detached Single
Listing Status Active
Purchase Type For Sale
Square Footage 3,066 sqft
Price per Sqft $203
Subdivision The Reserves
MLS Listing ID 12502739
Bedrooms 4
Full Baths 2
Half Baths 1
HOA Fees $45/qua
Year Built 2007
Annual Tax Amount $10,388
Tax Year 2024
Lot Dimensions 80x178
Property Sub-Type Detached Single
Property Description
Location
State IL
County Kane
Area North Aurora
Rooms
Basement Unfinished, Full
Interior
Interior Features Cathedral Ceiling(s), Hot Tub
Heating Natural Gas
Cooling Central Air
Flooring Hardwood
Fireplaces Number 1
Fireplaces Type Gas Log, Gas Starter
Equipment Water-Softener Owned, Security System, CO Detectors, Ceiling Fan(s), Sump Pump
Fireplace Y
Appliance Double Oven, Microwave, Dishwasher, Refrigerator, Washer, Dryer, Disposal, Humidifier
Laundry Main Level
Exterior
Exterior Feature Hot Tub
Garage Spaces 3.0
Community Features Lake, Curbs, Sidewalks
Roof Type Asphalt
Building
Dwelling Type Detached Single
Building Description Brick,Cedar, No
Sewer Public Sewer
Water Public
Level or Stories 2 Stories
Structure Type Brick,Cedar
New Construction false
Schools
School District 129 , 129, 129
Others
HOA Fee Include Other
Ownership Fee Simple w/ HO Assn.
Special Listing Condition None

GET MORE INFORMATION







