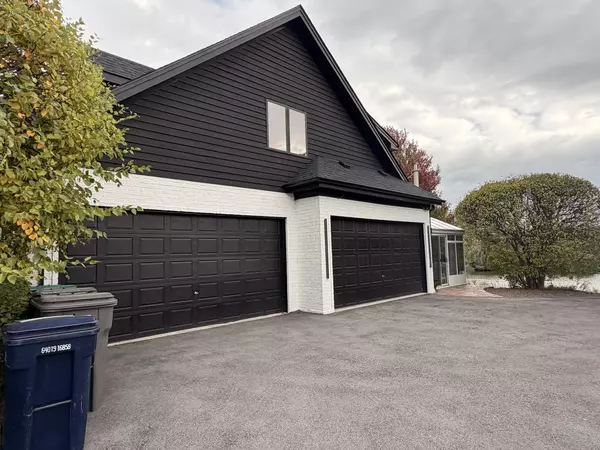
5 Beds
3.5 Baths
4,500 SqFt
5 Beds
3.5 Baths
4,500 SqFt
Open House
Sun Oct 26, 12:00am - 3:00pm
Key Details
Property Type Single Family Home
Sub Type Detached Single
Listing Status Active
Purchase Type For Sale
Square Footage 4,500 sqft
Price per Sqft $199
Subdivision Mallard Landings
MLS Listing ID 12501831
Bedrooms 5
Full Baths 3
Half Baths 1
HOA Fees $400/ann
Year Built 1995
Annual Tax Amount $16,392
Tax Year 2023
Lot Size 0.348 Acres
Lot Dimensions 68X130X112X140
Property Sub-Type Detached Single
Property Description
Location
State IL
County Cook
Area Orland Park
Rooms
Basement Finished, Exterior Entry, Egress Window, Daylight, Full
Interior
Interior Features Cathedral Ceiling(s), Sauna, Walk-In Closet(s), Open Floorplan, Separate Dining Room
Heating Natural Gas
Cooling Central Air
Flooring Hardwood
Fireplaces Number 3
Fireplaces Type Gas Log, Gas Starter
Fireplace Y
Appliance Double Oven, Microwave, Dishwasher, Refrigerator, Washer, Dryer, Stainless Steel Appliance(s), Cooktop, Gas Cooktop
Laundry Main Level, Gas Dryer Hookup, In Unit, Laundry Closet, Sink
Exterior
Exterior Feature Balcony
Garage Spaces 4.0
Roof Type Asphalt
Building
Dwelling Type Detached Single
Building Description Aluminum Siding,Brick, No
Sewer Public Sewer
Water Public
Level or Stories 2 Stories
Structure Type Aluminum Siding,Brick
New Construction false
Schools
Elementary Schools Meadow Ridge School
Middle Schools Century Junior High School
High Schools Carl Sandburg High School
School District 135 , 135, 230
Others
HOA Fee Include Other
Ownership Fee Simple
Special Listing Condition None

GET MORE INFORMATION







