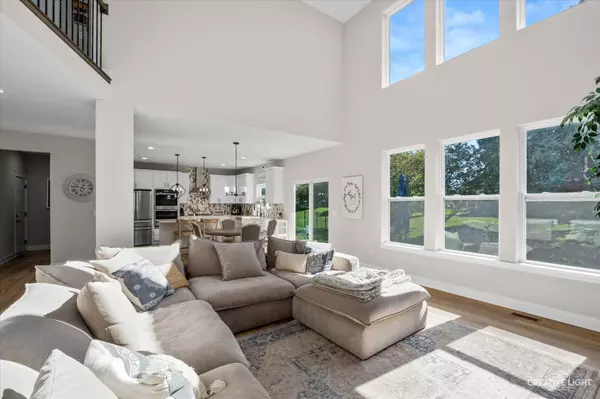
4 Beds
2.5 Baths
2,816 SqFt
4 Beds
2.5 Baths
2,816 SqFt
Key Details
Property Type Single Family Home
Sub Type Detached Single
Listing Status Active
Purchase Type For Sale
Square Footage 2,816 sqft
Price per Sqft $220
Subdivision River Crossing
MLS Listing ID 12499520
Style Traditional
Bedrooms 4
Full Baths 2
Half Baths 1
HOA Fees $150/ann
Year Built 2022
Annual Tax Amount $12,908
Tax Year 2024
Lot Size 10,454 Sqft
Lot Dimensions 61.28x114x128x134
Property Sub-Type Detached Single
Property Description
Location
State IL
County Will
Area Shorewood
Rooms
Basement Unfinished, Bath/Stubbed, 9 ft + pour, Full
Interior
Interior Features Walk-In Closet(s), Open Floorplan, Separate Dining Room, Pantry
Heating Natural Gas, Forced Air
Cooling Central Air
Flooring Laminate
Equipment CO Detectors, Ceiling Fan(s), Sump Pump
Fireplace N
Appliance Double Oven, Microwave, Dishwasher, Refrigerator, Stainless Steel Appliance(s), Range Hood
Laundry Upper Level, In Unit
Exterior
Garage Spaces 3.0
Community Features Clubhouse, Pool, Curbs, Sidewalks, Street Lights, Street Paved
Roof Type Asphalt
Building
Dwelling Type Detached Single
Building Description Vinyl Siding,Stone, No
Sewer Public Sewer
Water Public
Level or Stories 2 Stories
Structure Type Vinyl Siding,Stone
New Construction false
Schools
High Schools Minooka Community High School
School District 30C , 30C, 111
Others
HOA Fee Include Other
Ownership Fee Simple w/ HO Assn.
Special Listing Condition None

GET MORE INFORMATION







