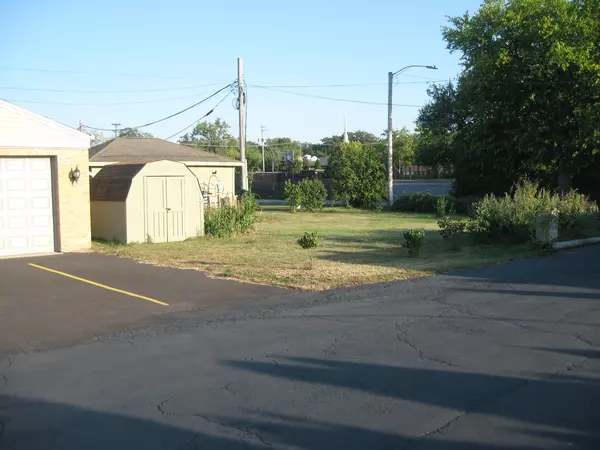REQUEST A TOUR If you would like to see this home without being there in person, select the "Virtual Tour" option and your agent will contact you to discuss available opportunities.
In-PersonVirtual Tour

$ 519,500
Est. payment | /mo
2,727 SqFt
$ 519,500
Est. payment | /mo
2,727 SqFt
Key Details
Property Type Commercial
Sub Type Mixed Use
Listing Status Active
Purchase Type For Sale
Square Footage 2,727 sqft
Price per Sqft $190
MLS Listing ID 12488286
Year Built 1948
Annual Tax Amount $5,494
Tax Year 2024
Lot Dimensions 50 X 203
Property Sub-Type Mixed Use
Property Description
Many possibilities exist for this 2727 square-feet brick single-story mixed-use building centrally located in the City's Town Center Business District. The property sits on a well-sized 50 x 203-foot lot that enjoys both Irving Park Road and alley access. The front portion of the building boasts an approximate 875 square feet office/retail space, while the rear features a jumbo 1700+ square feet 3-bedroom 1-bath apartment that includes a jumbo combo living/dining room; faux fireplace in the master bedroom; kitchen with dishwasher, oven-range, refrigerator, and disposal; and a screened in porch for your further enjoyment. Attached to the living space is a 528 sq. ft. 2-car garage. Recent improvements to the building include tear off roof replacement to the shingle area and 2 coats of Gaco 100% silicone roof coating over the screened in porch - both completed in September of 2024; a crawl space with a new sump-pump with battery backup, vapor barrier, and additional supports in March of 2025; tuckpointing in March of 2024; new asphalt driveway and parking spaces in June of 2025; two new sidewalk entries to the office space along with river rock hardscape in the front and sides of the building in June of 2025. The office/retail space has a utility room with a 50-gallon water heater, pull down-stairs to a building length wise attic with blown-in insulation, and a convenient utility sink. A new furnace and air-conditioning compressor will be installed prior to closing. A storage shed is located close to the garage in the back yard. The apartment is under a lease until March 31, 2026. The building can be converted to an all-commercial use if desired. Please consult the TCB Land Use Table uploaded in this listing. Also, redevelopment opportunities exist as 130-134 are for sale by this owner, and the property to the east to Wood Dale Road is for sale by other owners. A topographical survey is uploaded in the Documents section of this listing. The owner currently occupies the front of the building. Due to tenant rights, 48 hours' notice is requested to show the apartment. All appointments to be made by calling the owner who is a managing broker and attorney. Don't miss this opportunity to see how this property can work for your client. Should the new owner desire to occupy the apartment and run her business out of the front of the building, FHA financing should be available. Apartment and commercial space have separate water, electric and gas meters. Separate furnaces and air-conditioning. Shared water heater.
Location
State IL
County Dupage
Area Wood Dale
Zoning OTHER
Interior
Cooling Central Individual
Flooring Tile, Varies, Wood, Other
Fireplace N
Exterior
Utilities Available Electricity Available, Natural Gas Available, Sewer Connected, Water Available, Cable Available
Roof Type Composition
Building
Dwelling Type Mixed Use
Water Municipal Water
Structure Type Brick,Block,Wood,Aluminum Siding

© 2025 Listings courtesy of MRED as distributed by MLS GRID. All Rights Reserved.
Listed by Anthony Trotto of Anthony J.Trotto Real Estate
GET MORE INFORMATION







