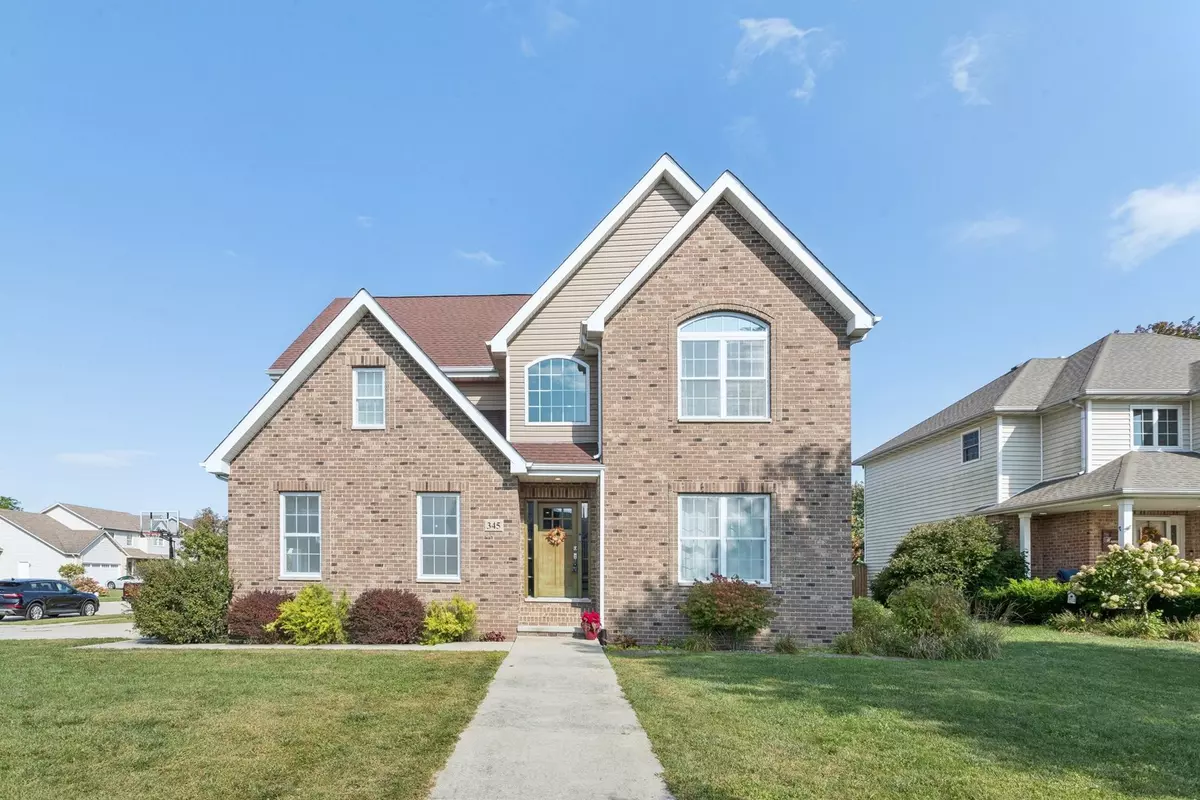
4 Beds
3.5 Baths
2,220 SqFt
4 Beds
3.5 Baths
2,220 SqFt
Open House
Sun Sep 14, 12:00pm - 2:00pm
Key Details
Property Type Single Family Home
Sub Type Detached Single
Listing Status Active
Purchase Type For Sale
Square Footage 2,220 sqft
Price per Sqft $191
Subdivision Sterling Estates
MLS Listing ID 12453384
Bedrooms 4
Full Baths 3
Half Baths 1
HOA Fees $150/ann
Year Built 2015
Annual Tax Amount $6,199
Tax Year 2024
Lot Dimensions 85x132
Property Sub-Type Detached Single
Property Description
Location
State IL
County Grundy
Area Coal City / Diamond
Rooms
Basement Finished, Egress Window, Rec/Family Area, Full
Interior
Interior Features Vaulted Ceiling(s), Wet Bar, Walk-In Closet(s), Granite Counters, Pantry
Heating Natural Gas, Forced Air
Cooling Central Air
Fireplaces Number 1
Fireplaces Type Wood Burning
Equipment Water-Softener Owned, Sump Pump, Radon Mitigation System
Fireplace Y
Appliance Range, Microwave, Dishwasher, Refrigerator, Washer, Dryer, Disposal, Stainless Steel Appliance(s), Water Softener Owned, Humidifier
Laundry Upper Level, In Unit
Exterior
Garage Spaces 3.5
Building
Lot Description Corner Lot
Dwelling Type Detached Single
Building Description Vinyl Siding,Brick, No
Sewer Public Sewer
Water Public
Level or Stories 2 Stories
Structure Type Vinyl Siding,Brick
New Construction false
Schools
High Schools Coal City High School
School District 1 , 1, 1
Others
HOA Fee Include Insurance
Ownership Fee Simple w/ HO Assn.
Special Listing Condition None
Virtual Tour https://media.showingtimeplus.com/sites/qavokbv/unbranded

GET MORE INFORMATION







