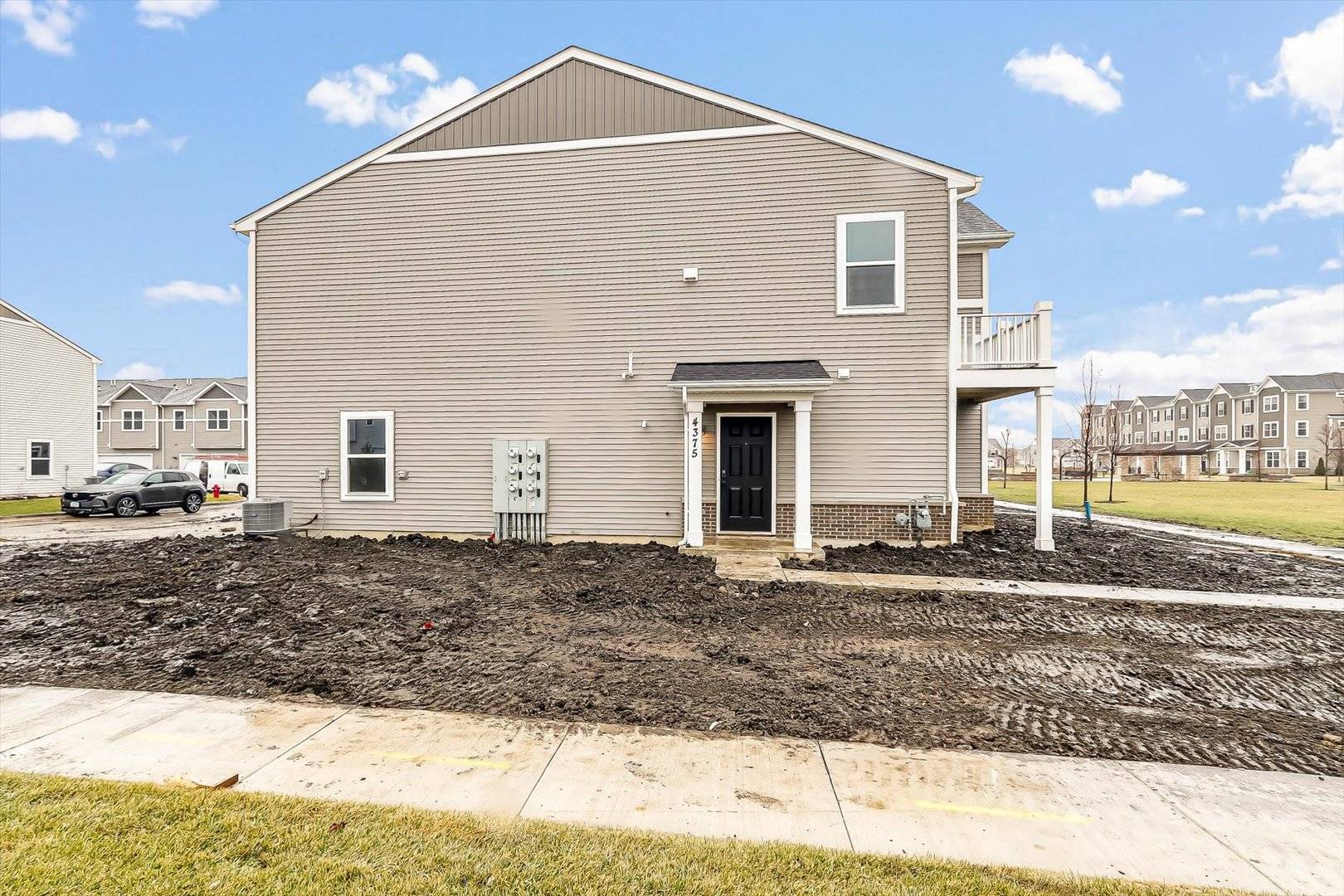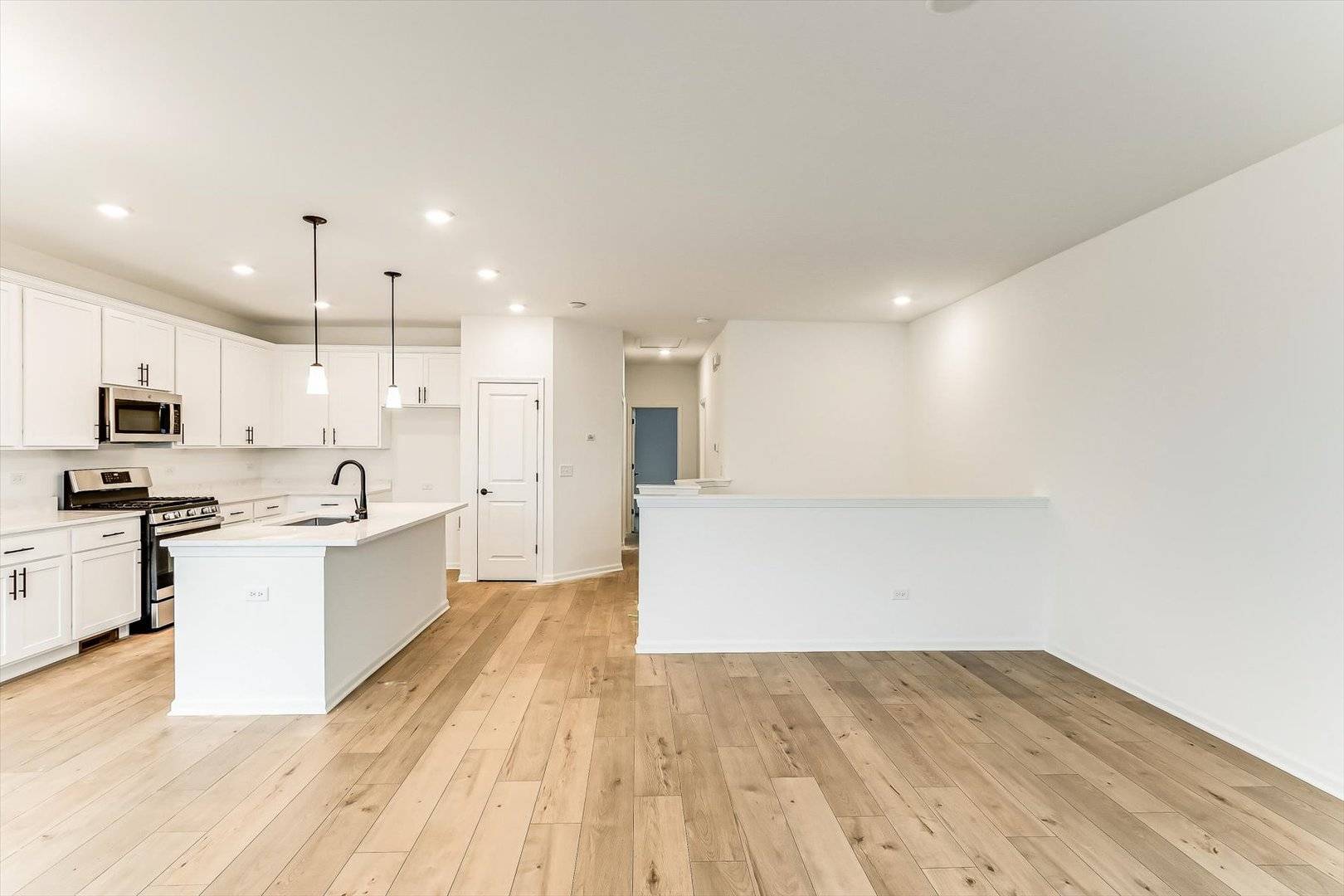3 Beds
3 Baths
1,577 SqFt
3 Beds
3 Baths
1,577 SqFt
Key Details
Property Type Townhouse
Sub Type Townhouse-2 Story
Listing Status Active
Purchase Type For Sale
Square Footage 1,577 sqft
Price per Sqft $240
Subdivision The Townes At Becketts
MLS Listing ID 12402515
Bedrooms 3
Full Baths 3
HOA Fees $276/mo
Year Built 2025
Tax Year 2022
Lot Dimensions 25 X 50
Property Sub-Type Townhouse-2 Story
Property Description
Location
State IL
County Kane
Area South Elgin
Rooms
Basement None
Interior
Heating Natural Gas
Cooling Central Air
Fireplace N
Appliance Range, Microwave, Dishwasher
Exterior
Garage Spaces 2.0
Roof Type Asphalt
Building
Dwelling Type Attached Single
Building Description Vinyl Siding, No
Story 2
Sewer Public Sewer
Water Public
Structure Type Vinyl Siding
New Construction true
Schools
Elementary Schools Fox Meadow Elementary School
Middle Schools Kenyon Woods Middle School
High Schools South Elgin High School
School District 46 , 46, 46
Others
HOA Fee Include Lawn Care,Snow Removal
Ownership Fee Simple w/ HO Assn.
Special Listing Condition None
Pets Allowed Cats OK, Dogs OK







