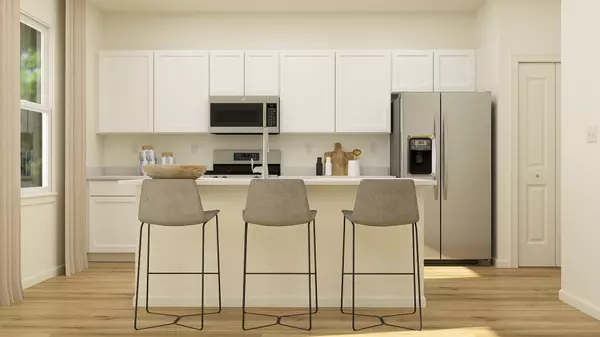3 Beds
2.5 Baths
2,063 SqFt
3 Beds
2.5 Baths
2,063 SqFt
Key Details
Property Type Single Family Home
Sub Type Detached Single
Listing Status Active
Purchase Type For Sale
Square Footage 2,063 sqft
Price per Sqft $169
Subdivision Hunters Chase
MLS Listing ID 12367986
Bedrooms 3
Full Baths 2
Half Baths 1
Year Built 2025
Tax Year 2023
Lot Dimensions 7800
Property Sub-Type Detached Single
Property Description
Location
State IL
County Will
Area Beecher
Rooms
Basement Unfinished, Full
Interior
Heating Natural Gas, Forced Air
Cooling Central Air
Fireplace N
Exterior
Garage Spaces 3.0
Community Features Lake, Curbs, Sidewalks, Street Lights, Street Paved
Roof Type Asphalt
Building
Dwelling Type Detached Single
Building Description Vinyl Siding,Brick, No
Sewer Public Sewer
Water Public
Level or Stories 2 Stories
Structure Type Vinyl Siding,Brick
New Construction true
Schools
Elementary Schools Beecher Elementary School
Middle Schools Beecher Junior High School
High Schools Beecher High School
School District 200U , 200U, 200U
Others
HOA Fee Include None
Ownership Fee Simple
Special Listing Condition Home Warranty







