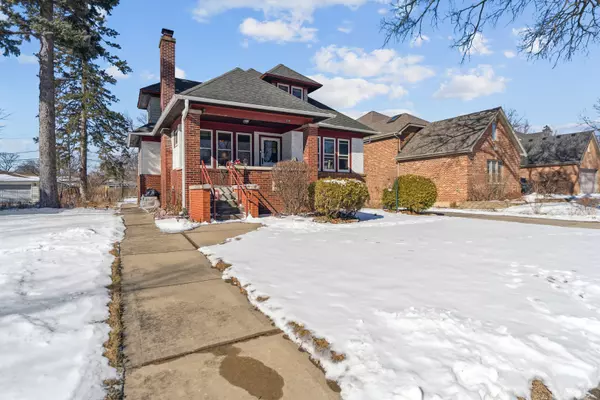4 Beds
2.5 Baths
1,923 SqFt
4 Beds
2.5 Baths
1,923 SqFt
Key Details
Property Type Single Family Home
Sub Type Detached Single
Listing Status Active
Purchase Type For Sale
Square Footage 1,923 sqft
Price per Sqft $309
MLS Listing ID 12296738
Style Bungalow
Bedrooms 4
Full Baths 2
Half Baths 1
Year Built 1922
Annual Tax Amount $8,032
Tax Year 2023
Lot Dimensions 75 X 170
Property Sub-Type Detached Single
Property Description
Location
State IL
County Dupage
Area Elmhurst
Rooms
Basement Full
Interior
Interior Features Hardwood Floors, First Floor Bedroom, In-Law Arrangement, First Floor Full Bath, Walk-In Closet(s)
Heating Natural Gas
Cooling Central Air
Fireplaces Number 1
Fireplaces Type Gas Log, Gas Starter
Fireplace Y
Appliance Range, Dishwasher, Refrigerator, Washer, Dryer
Laundry In Unit, Common Area
Exterior
Parking Features Detached
Garage Spaces 2.0
Community Features Park, Curbs, Sidewalks, Street Lights, Street Paved
Roof Type Asphalt
Building
Lot Description Common Grounds
Dwelling Type Detached Single
Sewer Public Sewer
Water Lake Michigan
New Construction false
Schools
Elementary Schools Emerson Elementary School
Middle Schools Churchville Middle School
High Schools York Community High School
School District 205 , 205, 205
Others
HOA Fee Include None
Ownership Fee Simple
Special Listing Condition None







