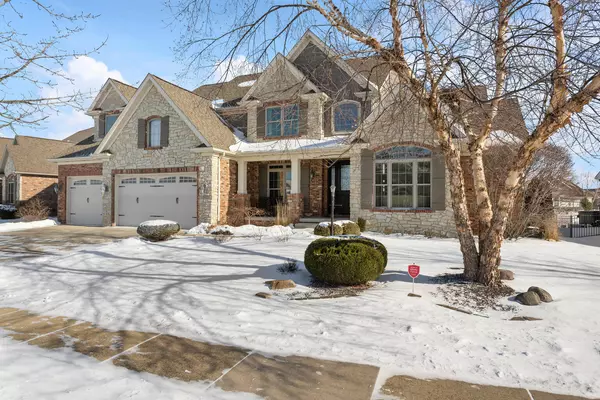5 Beds
5 Baths
3,781 SqFt
5 Beds
5 Baths
3,781 SqFt
Key Details
Property Type Single Family Home
Sub Type Detached Single
Listing Status Active
Purchase Type For Sale
Square Footage 3,781 sqft
Price per Sqft $216
Subdivision Chestnut Grove
MLS Listing ID 12272020
Bedrooms 5
Full Baths 4
Half Baths 2
Year Built 2011
Annual Tax Amount $19,566
Tax Year 2023
Lot Dimensions 125X72.38X125X106.85
Property Description
Location
State IL
County Champaign
Area Champaign, Savoy
Rooms
Basement Full
Interior
Interior Features Vaulted/Cathedral Ceilings, Bar-Wet, First Floor Bedroom
Heating Natural Gas, Forced Air
Cooling Central Air
Fireplaces Number 1
Fireplaces Type Gas Log
Equipment Central Vacuum, TV-Cable, CO Detectors, Sump Pump
Fireplace Y
Appliance Dishwasher, Disposal, Microwave, Built-In Oven, Range Hood, Range
Exterior
Exterior Feature Deck, Patio
Parking Features Attached
Garage Spaces 3.0
Community Features Sidewalks
Building
Dwelling Type Detached Single
Sewer Public Sewer
Water Public
New Construction false
Schools
Elementary Schools Unit 4 Of Choice
Middle Schools Unit 4 Of Choice
High Schools Centennial High School
School District 4 , 4, 4
Others
HOA Fee Include None
Ownership Fee Simple
Special Listing Condition Corporate Relo







