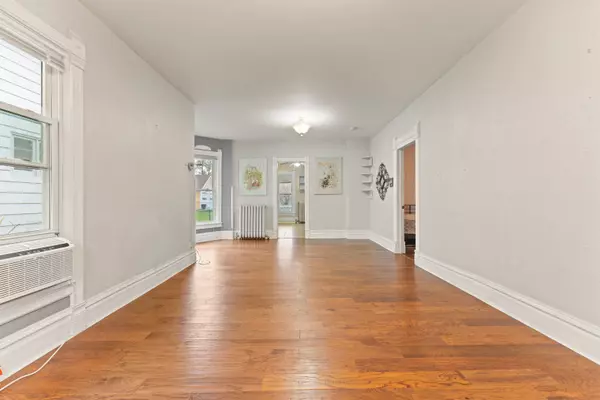REQUEST A TOUR
In-PersonVirtual Tour

$ 295,000
Est. payment | /mo
4 Beds
2 Baths
1,368 SqFt
$ 295,000
Est. payment | /mo
4 Beds
2 Baths
1,368 SqFt
OPEN HOUSE
Sat Nov 23, 1:00pm - 3:00pm
Sun Nov 24, 1:00pm - 3:00pm
Key Details
Property Type Single Family Home
Sub Type Detached Single
Listing Status Active
Purchase Type For Sale
Square Footage 1,368 sqft
Price per Sqft $215
MLS Listing ID 12205536
Bedrooms 4
Full Baths 2
Year Built 1910
Annual Tax Amount $5,356
Tax Year 2023
Lot Size 6,046 Sqft
Lot Dimensions 42X144X40X133
Property Description
Step into the charm of your quintessential Victorian-inspired home, where timeless beauty meets modern comfort. This two-story residence exudes character with its subtle ornamental details, including decorative brackets, lace-like trim, and a welcoming porch adorned with intricate columns and sleek modern railings. Inside, you'll find a cozy, thoughtfully designed 4-bedroom, 2-bathroom home that blends vintage charm with contemporary touches. The open-concept living and dining area is bright and spacious, offering a seamless flow that's perfect for both everyday living and entertaining. The modern kitchen leads to a delightful breakfast nook, while a lovely side foyer offers a graceful transition to the upstairs bedrooms. The generously sized bedrooms provide plenty of room for rest and relaxation, and the beautifully appointed full bathroom serves as the heart of the home. The finished basement adds even more appeal to this charming home, offering a versatile space perfect for recreation, a home gym, or additional storage to keep everything organized. Additionally, the back porch provides an inviting spot to relax and unwind. It's an ideal space for enjoying your morning coffee, reading a book, or simply hanging out with friends and family. With both indoor and outdoor spaces thoughtfully designed for comfort and enjoyment, this home is as practical as it is picturesque. Outside, a detached 2-car garage offers ample space for parking and storage. Located just around the corner from the elementary school, this home combines classic Victorian style with the conveniences of modern living. Conveniently located, this home offers easy access to the highway, making commuting a breeze. You'll also find a variety of shopping centers, restaurants, and cafes just a short drive away, providing plenty of options for dining, shopping, and entertainment. Don't let this one pass you by!
Location
State IL
County Kane
Area Elgin
Rooms
Basement Full
Interior
Heating Radiator(s)
Cooling None
Fireplace N
Exterior
Garage Detached
Garage Spaces 2.0
Waterfront false
Building
Dwelling Type Detached Single
Sewer Public Sewer
Water Public
New Construction false
Schools
School District 46 , 46, 46
Others
HOA Fee Include None
Ownership Fee Simple
Special Listing Condition None

© 2024 Listings courtesy of MRED as distributed by MLS GRID. All Rights Reserved.
Listed by Lizette Delgado • Realty of America, LLC
GET MORE INFORMATION







