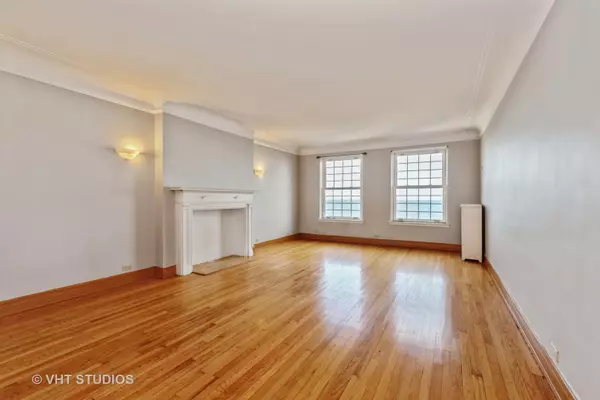
2 Beds
2 Baths
1,350 SqFt
2 Beds
2 Baths
1,350 SqFt
Key Details
Property Type Condo
Sub Type Condo,High Rise (7+ Stories)
Listing Status Active Under Contract
Purchase Type For Sale
Square Footage 1,350 sqft
Price per Sqft $185
MLS Listing ID 12171031
Bedrooms 2
Full Baths 2
HOA Fees $1,081/mo
Year Built 1927
Annual Tax Amount $3,952
Tax Year 2023
Lot Dimensions COMMON
Property Description
Location
State IL
County Cook
Area Chi - Kenwood
Rooms
Basement None
Interior
Interior Features Hardwood Floors
Heating Radiator(s)
Cooling None
Fireplaces Number 1
Fireplaces Type Decorative
Fireplace Y
Laundry Common Area
Exterior
Amenities Available Bike Room/Bike Trails, Door Person, Coin Laundry, Elevator(s), Storage, Security Door Lock(s)
Building
Dwelling Type Attached Single
Story 20
Sewer Public Sewer
Water Lake Michigan
New Construction false
Schools
Elementary Schools Shoesmith Elementary School
Middle Schools Canter Middle School
High Schools Kenwood Academy High School
School District 299 , 299, 299
Others
HOA Fee Include Heat,Water,Gas,Insurance,Doorman,TV/Cable,Exterior Maintenance,Lawn Care,Scavenger,Snow Removal
Ownership Condo
Special Listing Condition None
Pets Allowed Cats OK, Dogs OK

GET MORE INFORMATION







