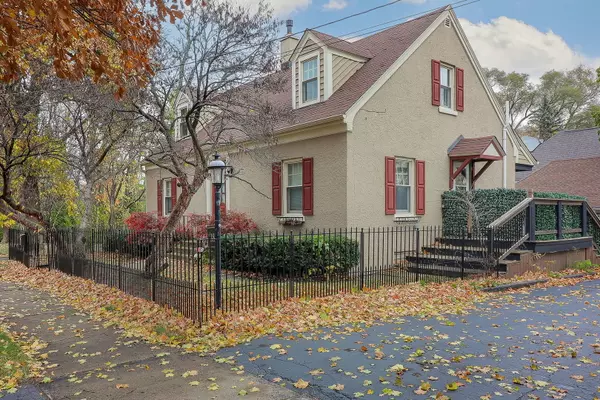REQUEST A TOUR
In-PersonVirtual Tour

$ 525,000
Est. payment | /mo
4 Beds
2 Baths
1,600 SqFt
$ 525,000
Est. payment | /mo
4 Beds
2 Baths
1,600 SqFt
Key Details
Property Type Single Family Home
Sub Type Detached Single
Listing Status Active
Purchase Type For Sale
Square Footage 1,600 sqft
Price per Sqft $328
MLS Listing ID 12205869
Bedrooms 4
Full Baths 1
Half Baths 2
Annual Tax Amount $8,075
Tax Year 2023
Lot Size 10,179 Sqft
Lot Dimensions 80X50X53X53X115X100
Property Description
Enjoy all the benefits of in town living in this beatifully renovated and updated home just a 5 minute walk to downtown St. Charles dining, shops, riverwalk, Pottawatomi Park and the new Whole Foods opening spring 2025! This adorable 4 bedroom, two story is tucked away on a corner lot with cozy backyard views. New kitchen that includes all Stainless Steel Appliances, Gorgeous Quartz Countertops, Double Stainless Steel Sink, Touch Faucet, All New Appliances, Samsung Smart Fridge with Family Hub, Double Oven (one is steam), Pot Filler, Instant Hot Water, Signature Gas Range, and a Spacious Island. Cabinets feature soft close, roll out shelves in pantry, custom lazy susan, tiered cutler drawers and a retractable mixer stand. This home is bright, inviting, and features an open Florida/Sun room to lounge in and take in natural light! Voluminous living space and 4th bedroom/Office located on the Main floor. Second level has 3 bedrooms and an updated full bath. The lower level is a SITE TO SEE! The built in bookcase actually opens to a custom built, hidden and detailed 1920's SPEAKEASY!! The speakeasy holds a full 1920's style wet bar with built in beverage coolers, a keg tap and built in sound system. Plenty of space to chill out, hang out with friends and watch a game. There is also a walk out for separate entry. The other side of the basement features a powder room, bonus room currently utilized as a bakers kitchen with Thermidor double oven. This space would also make a nice office or exercise room. Huge 2.5+ car garage with built in cabinets, workbench and additional attic storage space. New Lennox High Efficiency with new humidifier in 2023. Huge upgrade to new 200 AMP electrical service with new electric panel. High end replacement windows. Enjoy the Gorgeous backyard with a custom built, two-level wood deck with privacy wall and a built-in fire pit and seating area nestled among the attractive views of the trees. Everything has been done so that you can move right in and enjoy!
Location
State IL
County Kane
Area Campton Hills / St. Charles
Rooms
Basement Full
Interior
Heating Natural Gas
Cooling Central Air
Fireplace N
Exterior
Garage Detached
Garage Spaces 2.5
Waterfront false
Building
Lot Description Corner Lot
Dwelling Type Detached Single
Sewer Public Sewer
Water Public
New Construction false
Schools
School District 303 , 303, 303
Others
HOA Fee Include None
Ownership Fee Simple
Special Listing Condition None

© 2024 Listings courtesy of MRED as distributed by MLS GRID. All Rights Reserved.
Listed by David Swanson • john greene, Realtor
GET MORE INFORMATION







