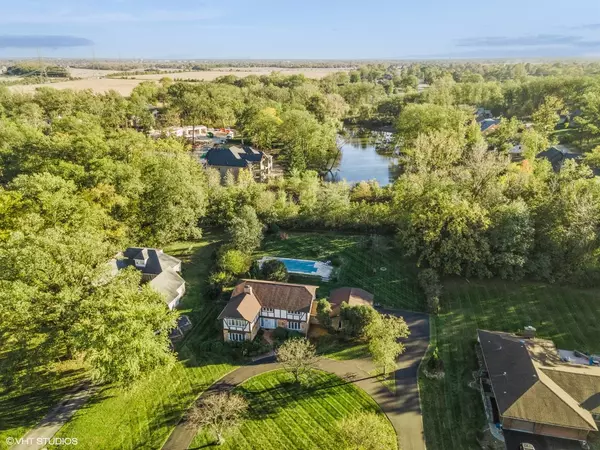
4 Beds
2.5 Baths
3,308 SqFt
4 Beds
2.5 Baths
3,308 SqFt
Key Details
Property Type Single Family Home
Sub Type Detached Single
Listing Status Active
Purchase Type For Sale
Square Footage 3,308 sqft
Price per Sqft $181
MLS Listing ID 12169491
Style Tudor
Bedrooms 4
Full Baths 2
Half Baths 1
HOA Fees $350/ann
Year Built 1982
Annual Tax Amount $16,539
Tax Year 2023
Lot Dimensions 276X151
Property Description
Location
State IL
County Will
Area Homer Glen
Rooms
Basement Full
Interior
Interior Features Bar-Wet, First Floor Laundry, Separate Dining Room
Heating Natural Gas
Cooling Central Air
Fireplaces Number 2
Fireplaces Type Double Sided
Equipment Generator
Fireplace Y
Exterior
Exterior Feature Deck, In Ground Pool
Parking Features Attached
Garage Spaces 3.0
Community Features Lake
Building
Lot Description Mature Trees, Backs to Trees/Woods, Lake Access
Dwelling Type Detached Single
Sewer Public Sewer
Water Lake Michigan
New Construction false
Schools
High Schools Lockport Township High School
School District 33C , 33C, 205
Others
HOA Fee Include Lake Rights
Ownership Fee Simple w/ HO Assn.
Special Listing Condition None

GET MORE INFORMATION







