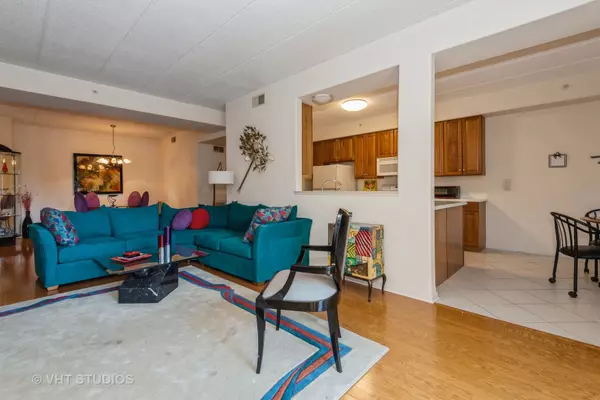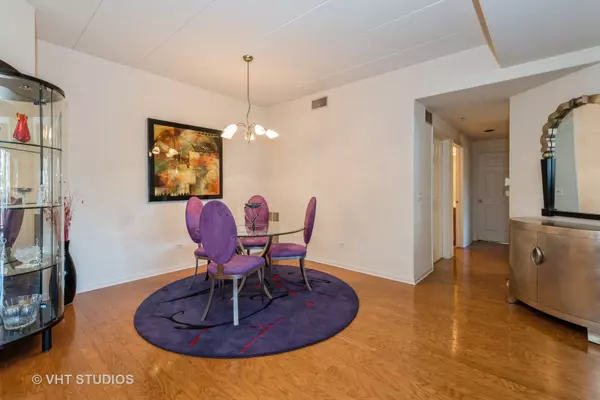
2 Beds
2 Baths
1,717 SqFt
2 Beds
2 Baths
1,717 SqFt
Key Details
Property Type Condo
Sub Type Condo
Listing Status Active
Purchase Type For Sale
Square Footage 1,717 sqft
Price per Sqft $215
Subdivision Park Ridge Pointe
MLS Listing ID 12194640
Bedrooms 2
Full Baths 2
HOA Fees $603/mo
Rental Info No
Year Built 2000
Annual Tax Amount $6,689
Tax Year 2023
Lot Dimensions COMMON
Property Description
Location
State IL
County Cook
Area Park Ridge
Rooms
Basement None
Interior
Interior Features Elevator, Hardwood Floors, Laundry Hook-Up in Unit, Storage, Flexicore, Walk-In Closet(s), Some Carpeting, Drapes/Blinds, Lobby, Some Wall-To-Wall Cp
Heating Natural Gas, Forced Air
Cooling Central Air
Fireplace N
Appliance Range, Dishwasher, Refrigerator, Washer, Dryer
Laundry Gas Dryer Hookup, In Unit
Exterior
Exterior Feature Balcony, End Unit
Garage Attached
Garage Spaces 1.0
Amenities Available Elevator(s), Storage, Water View
Waterfront false
Building
Lot Description Pond(s)
Dwelling Type Attached Single
Story 5
Sewer Public Sewer
Water Lake Michigan
New Construction false
Schools
Elementary Schools Franklin Elementary School
Middle Schools Emerson Middle School
High Schools Maine South High School
School District 64 , 64, 207
Others
HOA Fee Include Water,Parking,Insurance,TV/Cable,Exterior Maintenance,Lawn Care,Scavenger,Snow Removal,Internet
Ownership Condo
Special Listing Condition List Broker Must Accompany
Pets Description Cats OK, Dogs OK

GET MORE INFORMATION







