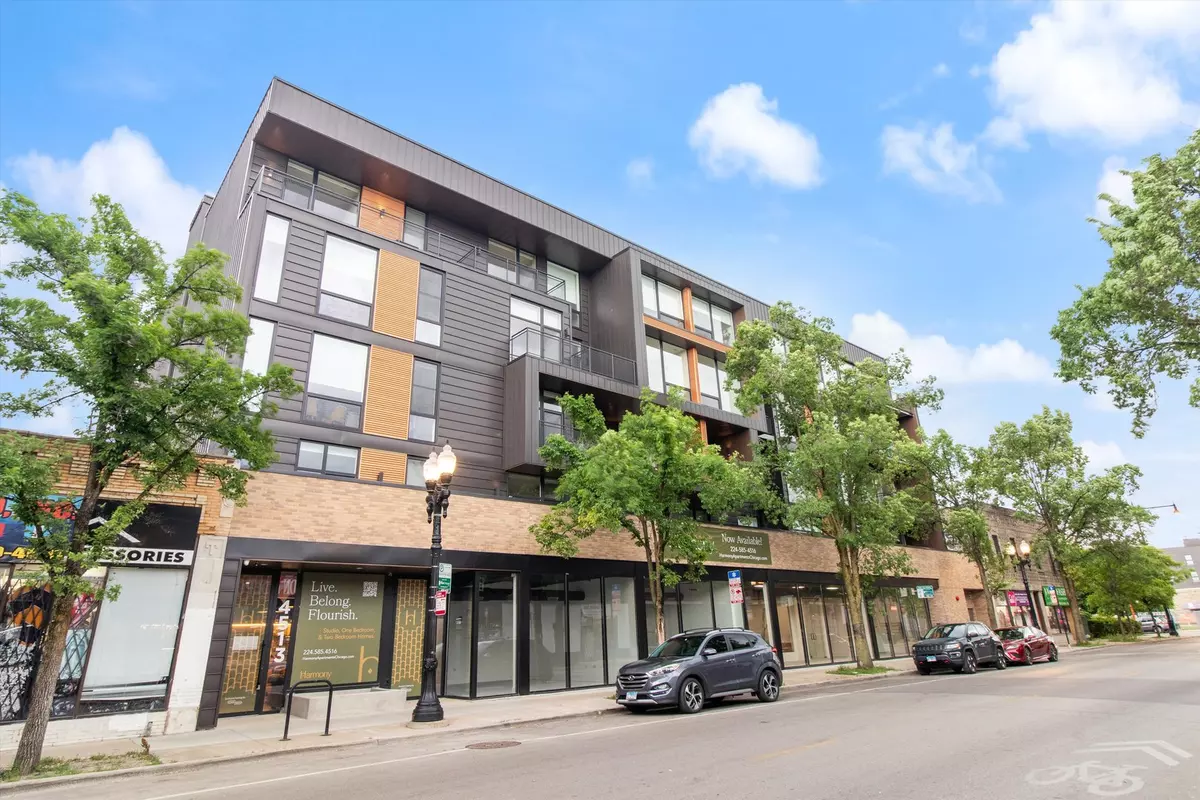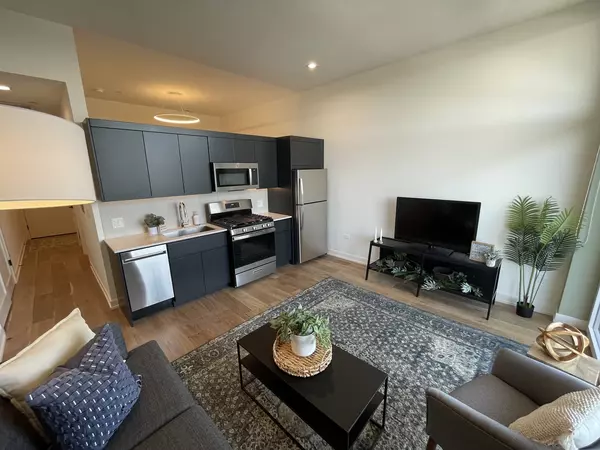REQUEST A TOUR If you would like to see this home without being there in person, select the "Virtual Tour" option and your agent will contact you to discuss available opportunities.
In-PersonVirtual Tour

$ 1,438
2 Beds
2 Baths
848 SqFt
$ 1,438
2 Beds
2 Baths
848 SqFt
Key Details
Property Type Other Rentals
Sub Type Residential Lease
Listing Status Pending
Purchase Type For Rent
Square Footage 848 sqft
MLS Listing ID 12193128
Bedrooms 2
Full Baths 2
Year Built 2024
Available Date 2024-09-07
Lot Dimensions COMMON
Property Description
Affordable rental opportunity at Harmony. There are income limits for this unit. If 1 person is moving in, they have to make $47,100 or less. If 2 people are moving in, they have to make $53,820 or less. Also, the applicant's rent amount can't exceed 60% of the applicant's income. Items needed for approval: - 3 months worth of bank statements - 3 most recent paystubs - Employment verification filled out by employer. The approval process with the city takes 2 weeks-2 months. Now Leasing - New construction Harmony Apartments is located in the vibrant Ravenswood/Uptown neighborhood. Our brand-new development has beautifully designed spaces to provide you with ultimate comfort from carefully thought-out floor plans, floor-to-ceiling windows to let in plenty of light, and private outdoor spaces to take in the fresh air or relax with friends. We want Harmony to be more than your next apartment; we want it to be your sanctuary. We carefully picked appliances and finishes that add luxury to your everyday life and give you peace-of-mind about the durability of your new home. Application, administration, utility, and pet fees apply. Available Now!
Location
State IL
County Cook
Area Chi - Uptown
Rooms
Basement None
Interior
Heating Natural Gas
Cooling Central Air
Fireplace N
Laundry In Unit
Exterior
Amenities Available Bike Room/Bike Trails, Elevator(s), Storage, Sundeck, Security Door Lock(s), Accessible, High Speed Conn., Intercom, Public Bus
Building
Dwelling Type Residential Lease
Story 5
Sewer Septic-Mechanical
Water Lake Michigan
Schools
School District 299 , 299, 299
Others
Pets Allowed Additional Pet Rent, Cats OK, Dogs OK, Size Limit

© 2024 Listings courtesy of MRED as distributed by MLS GRID. All Rights Reserved.
Listed by Theodore Schmitt • Cross Street Real Estate
GET MORE INFORMATION







