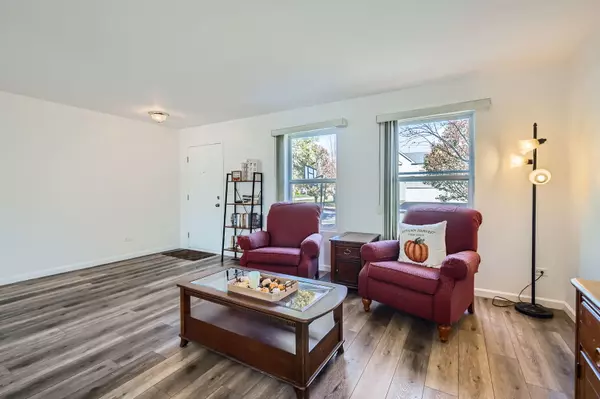4 Beds
2.5 Baths
2,940 SqFt
4 Beds
2.5 Baths
2,940 SqFt
Key Details
Property Type Single Family Home
Sub Type Detached Single
Listing Status Active Under Contract
Purchase Type For Sale
Square Footage 2,940 sqft
Price per Sqft $152
Subdivision Liberty Grove
MLS Listing ID 12183944
Style Traditional
Bedrooms 4
Full Baths 2
Half Baths 1
HOA Fees $52/mo
Year Built 2005
Annual Tax Amount $9,450
Tax Year 2023
Lot Size 8,276 Sqft
Lot Dimensions 8400
Property Description
Location
State IL
County Will
Area Plainfield
Rooms
Basement Full
Interior
Interior Features First Floor Laundry
Heating Natural Gas, Forced Air
Cooling Central Air
Equipment Ceiling Fan(s), Sump Pump
Fireplace N
Appliance Range, Microwave, Dishwasher, Refrigerator, Washer, Dryer
Exterior
Parking Features Attached
Garage Spaces 2.0
Building
Lot Description Landscaped
Dwelling Type Detached Single
Sewer Public Sewer
Water Public
New Construction false
Schools
Elementary Schools Lincoln Elementary School
Middle Schools Ira Jones Middle School
High Schools Plainfield North High School
School District 202 , 202, 202
Others
HOA Fee Include Pool
Ownership Fee Simple w/ HO Assn.
Special Listing Condition None







