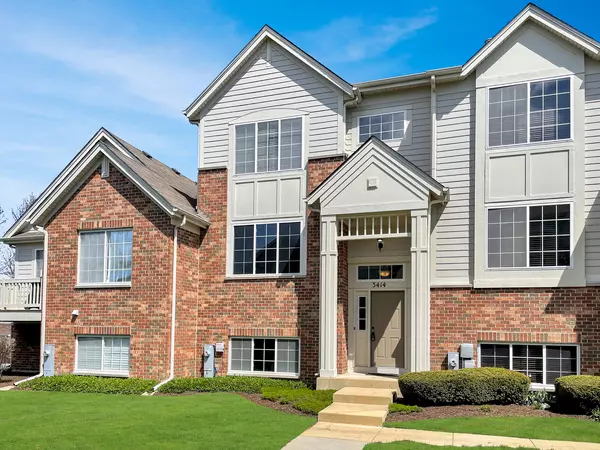
2 Beds
2.5 Baths
1,756 SqFt
2 Beds
2.5 Baths
1,756 SqFt
Key Details
Property Type Other Rentals
Sub Type Residential Lease
Listing Status Pending
Purchase Type For Rent
Square Footage 1,756 sqft
Subdivision West Ridge
MLS Listing ID 12182764
Bedrooms 2
Full Baths 2
Half Baths 1
Year Built 2008
Available Date 2024-10-01
Lot Dimensions COMMON
Property Description
Location
State IL
County Kane
Area Elgin
Rooms
Basement Partial
Interior
Interior Features Vaulted/Cathedral Ceilings, Wood Laminate Floors, First Floor Laundry
Heating Natural Gas, Forced Air
Cooling Central Air
Furnishings No
Fireplace N
Appliance Range, Microwave, Dishwasher, Refrigerator, Washer, Dryer
Laundry Gas Dryer Hookup, In Unit
Exterior
Exterior Feature Deck
Garage Attached
Garage Spaces 2.0
Amenities Available None
Waterfront false
Roof Type Asphalt
Building
Dwelling Type Residential Lease
Story 2
Sewer Public Sewer
Water Public
Schools
School District 301 , 301, 301
Others
Special Listing Condition None
Pets Description Additional Pet Rent, Cats OK, Dogs OK

GET MORE INFORMATION







