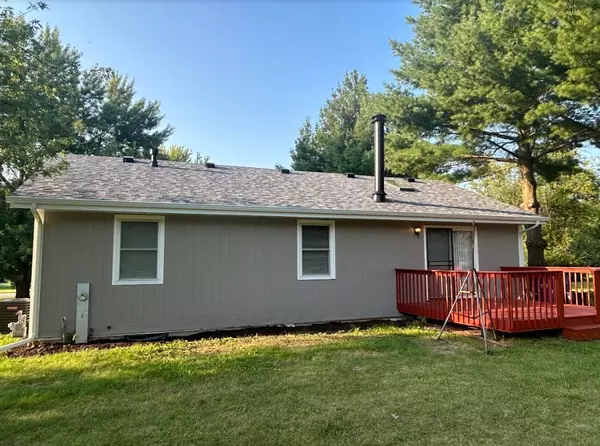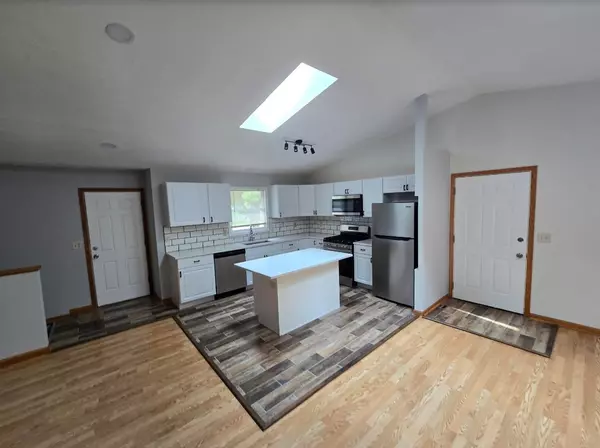
3 Beds
1 Bath
1,092 SqFt
3 Beds
1 Bath
1,092 SqFt
Key Details
Property Type Single Family Home
Sub Type Detached Single
Listing Status Active
Purchase Type For Sale
Square Footage 1,092 sqft
Price per Sqft $193
Subdivision Candlewick Lake
MLS Listing ID 12169001
Style Ranch
Bedrooms 3
Full Baths 1
HOA Fees $1,432/ann
Year Built 1991
Annual Tax Amount $4,449
Tax Year 2023
Lot Size 10,454 Sqft
Lot Dimensions 70X150
Property Description
Location
State IL
County Boone
Area Poplar Grove
Rooms
Basement Full
Interior
Heating Natural Gas
Cooling Central Air
Fireplaces Number 1
Fireplaces Type Wood Burning
Fireplace Y
Appliance Range, Microwave, Dishwasher, Refrigerator, Washer, Dryer, Stainless Steel Appliance(s)
Exterior
Exterior Feature Deck
Garage Attached
Garage Spaces 2.0
Community Features Clubhouse, Park, Pool, Tennis Court(s), Lake, Dock, Gated, Sidewalks, Street Lights, Street Paved
Waterfront false
Roof Type Asphalt
Building
Dwelling Type Detached Single
Sewer Public Sewer
Water Public
New Construction false
Schools
Elementary Schools North Boone Elementary School
Middle Schools North Boone Middle School
High Schools North Boone High School
School District 200 , 200, 200
Others
HOA Fee Include Doorman,Clubhouse,Exercise Facilities,Pool,Lake Rights,Other
Ownership Fee Simple w/ HO Assn.
Special Listing Condition None

GET MORE INFORMATION







