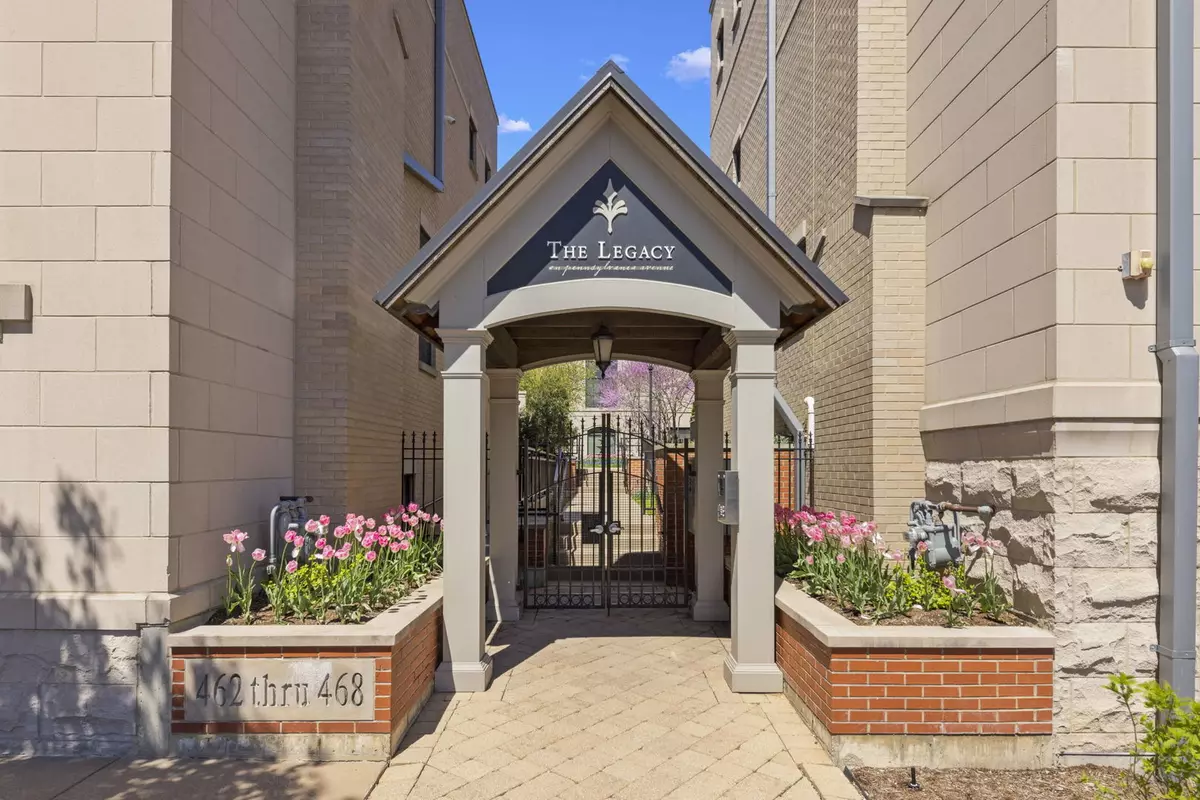
2 Beds
3 Baths
2,690 SqFt
2 Beds
3 Baths
2,690 SqFt
Key Details
Property Type Townhouse
Sub Type T3-Townhouse 3+ Stories
Listing Status Active Under Contract
Purchase Type For Sale
Square Footage 2,690 sqft
Price per Sqft $334
Subdivision The Legacy On Pennsylvania Ave
MLS Listing ID 12162141
Bedrooms 2
Full Baths 2
Half Baths 2
HOA Fees $707/mo
Rental Info No
Year Built 2007
Annual Tax Amount $17,236
Tax Year 2023
Lot Dimensions 00X00
Property Description
Location
State IL
County Dupage
Area Glen Ellyn
Rooms
Basement Full
Interior
Interior Features Skylight(s), Bar-Wet, Elevator, Hardwood Floors, Storage
Heating Natural Gas, Forced Air
Cooling Central Air
Fireplaces Number 1
Fireplaces Type Double Sided, Electric, Gas Log
Equipment Humidifier, Fire Sprinklers, CO Detectors, Ceiling Fan(s), Water Heater-Gas
Fireplace Y
Appliance Range, Microwave, Dishwasher, Refrigerator, Washer, Dryer, Disposal, Range Hood
Laundry Gas Dryer Hookup, In Unit, Sink
Exterior
Exterior Feature Patio, Roof Deck, Storms/Screens
Garage Attached
Garage Spaces 2.0
Amenities Available Privacy Fence
Waterfront false
Building
Lot Description Landscaped, Mature Trees
Dwelling Type Attached Single
Story 3
Sewer Public Sewer
Water Lake Michigan
New Construction false
Schools
Elementary Schools Forest Glen Elementary School
Middle Schools Hadley Junior High School
High Schools Glenbard West High School
School District 41 , 41, 87
Others
HOA Fee Include Water,Insurance,Security,Exterior Maintenance,Lawn Care,Snow Removal
Ownership Fee Simple
Special Listing Condition List Broker Must Accompany
Pets Description Cats OK, Dogs OK

GET MORE INFORMATION







