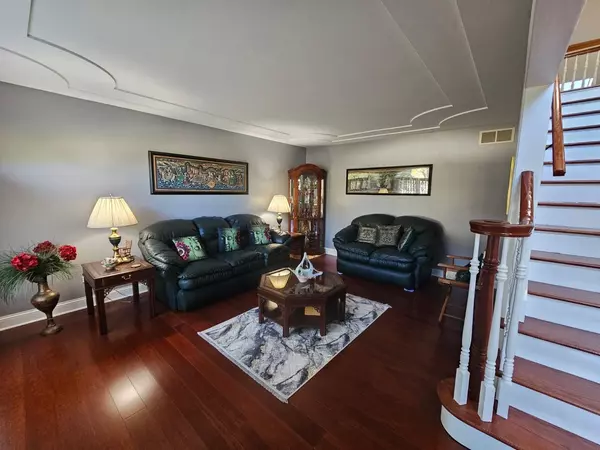
5 Beds
5 Baths
5,566 SqFt
5 Beds
5 Baths
5,566 SqFt
Key Details
Property Type Single Family Home
Sub Type Detached Single
Listing Status Active
Purchase Type For Sale
Square Footage 5,566 sqft
Price per Sqft $157
Subdivision Darien Club
MLS Listing ID 12111748
Bedrooms 5
Full Baths 5
HOA Fees $50/mo
Year Built 1995
Annual Tax Amount $14,558
Tax Year 2023
Lot Dimensions 85X165.46X171.31X85.20
Property Description
Location
State IL
County Dupage
Area Darien
Rooms
Basement Full, English
Interior
Interior Features Vaulted/Cathedral Ceilings, Skylight(s), Bar-Wet, Hardwood Floors, First Floor Bedroom, First Floor Laundry, First Floor Full Bath, Walk-In Closet(s), Coffered Ceiling(s), Open Floorplan, Drapes/Blinds, Granite Counters, Separate Dining Room, Some Storm Doors
Heating Natural Gas, Forced Air
Cooling Central Air
Fireplaces Number 1
Fireplaces Type Wood Burning
Equipment Humidifier, CO Detectors, Sump Pump, Sprinkler-Lawn
Fireplace Y
Appliance Range, Microwave, Dishwasher, Refrigerator, Washer, Dryer, Disposal, Range Hood
Laundry Gas Dryer Hookup, Laundry Closet, Sink
Exterior
Exterior Feature Deck
Garage Attached
Garage Spaces 2.0
Community Features Curbs, Sidewalks, Street Lights, Street Paved
Waterfront false
Roof Type Asphalt
Building
Lot Description Rear of Lot
Dwelling Type Detached Single
Sewer Public Sewer
Water Lake Michigan, Public
New Construction false
Schools
Elementary Schools Lace Elementary School
Middle Schools Eisenhower Junior High School
High Schools South High School
School District 61 , 61, 99
Others
HOA Fee Include Other
Ownership Fee Simple
Special Listing Condition None

GET MORE INFORMATION







