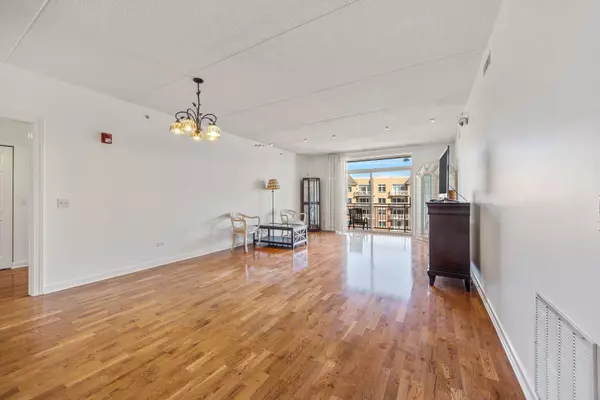2 Beds
2.5 Baths
1,642 SqFt
2 Beds
2.5 Baths
1,642 SqFt
OPEN HOUSE
Sun Mar 02, 1:00pm - 3:00pm
Key Details
Property Type Condo
Sub Type Condo
Listing Status Active
Purchase Type For Sale
Square Footage 1,642 sqft
Price per Sqft $249
Subdivision Woodlands Of Morton Grove
MLS Listing ID 12298551
Bedrooms 2
Full Baths 2
Half Baths 1
HOA Fees $621/mo
Rental Info Yes
Year Built 2005
Annual Tax Amount $7,128
Tax Year 2023
Lot Dimensions COMMON
Property Sub-Type Condo
Property Description
Location
State IL
County Cook
Area Morton Grove
Rooms
Basement None
Interior
Interior Features Elevator, Hardwood Floors, Storage, Walk-In Closet(s), High Ceilings, Open Floorplan, Dining Combo, Granite Counters, Lobby, Pantry
Heating Natural Gas, Radiant
Cooling Central Air
Fireplace N
Appliance Range, Microwave, Dishwasher, Refrigerator, Washer, Dryer, Disposal
Laundry In Unit
Exterior
Exterior Feature Balcony
Parking Features Attached
Garage Spaces 1.0
Amenities Available Commissary, Elevator(s), Storage, Security Door Lock(s), Intercom
Building
Dwelling Type Attached Single
Story 6
Sewer Public Sewer
Water Lake Michigan, Public
New Construction false
Schools
Elementary Schools Park View Elementary School
High Schools Niles North High School
School District 70 , 70, 219
Others
HOA Fee Include Heat,Water,Gas,Parking,Insurance,Security,Exterior Maintenance,Lawn Care,Scavenger,Snow Removal
Ownership Condo
Special Listing Condition Standard
Pets Allowed Cats OK, Dogs OK, Number Limit, Size Limit







